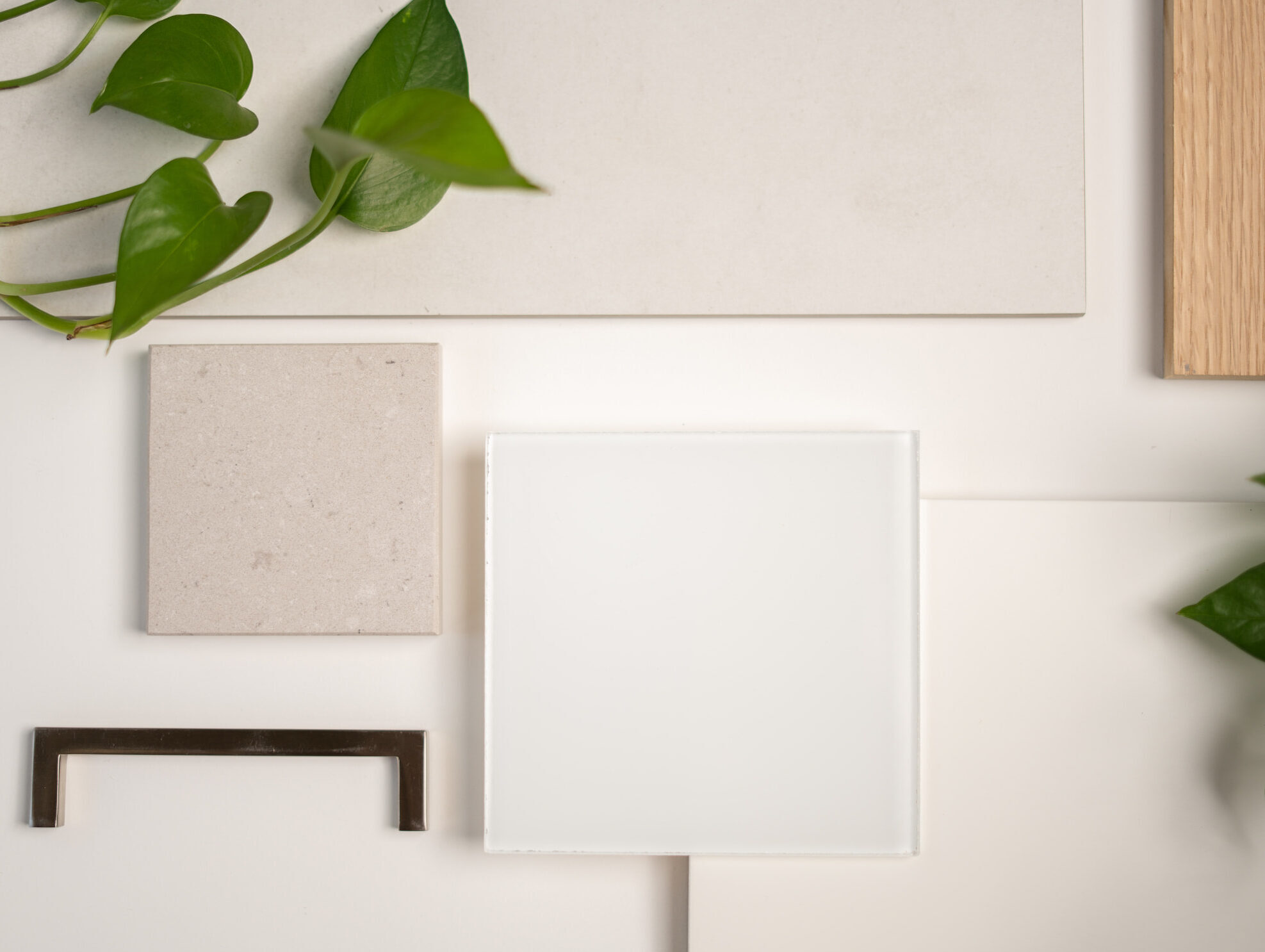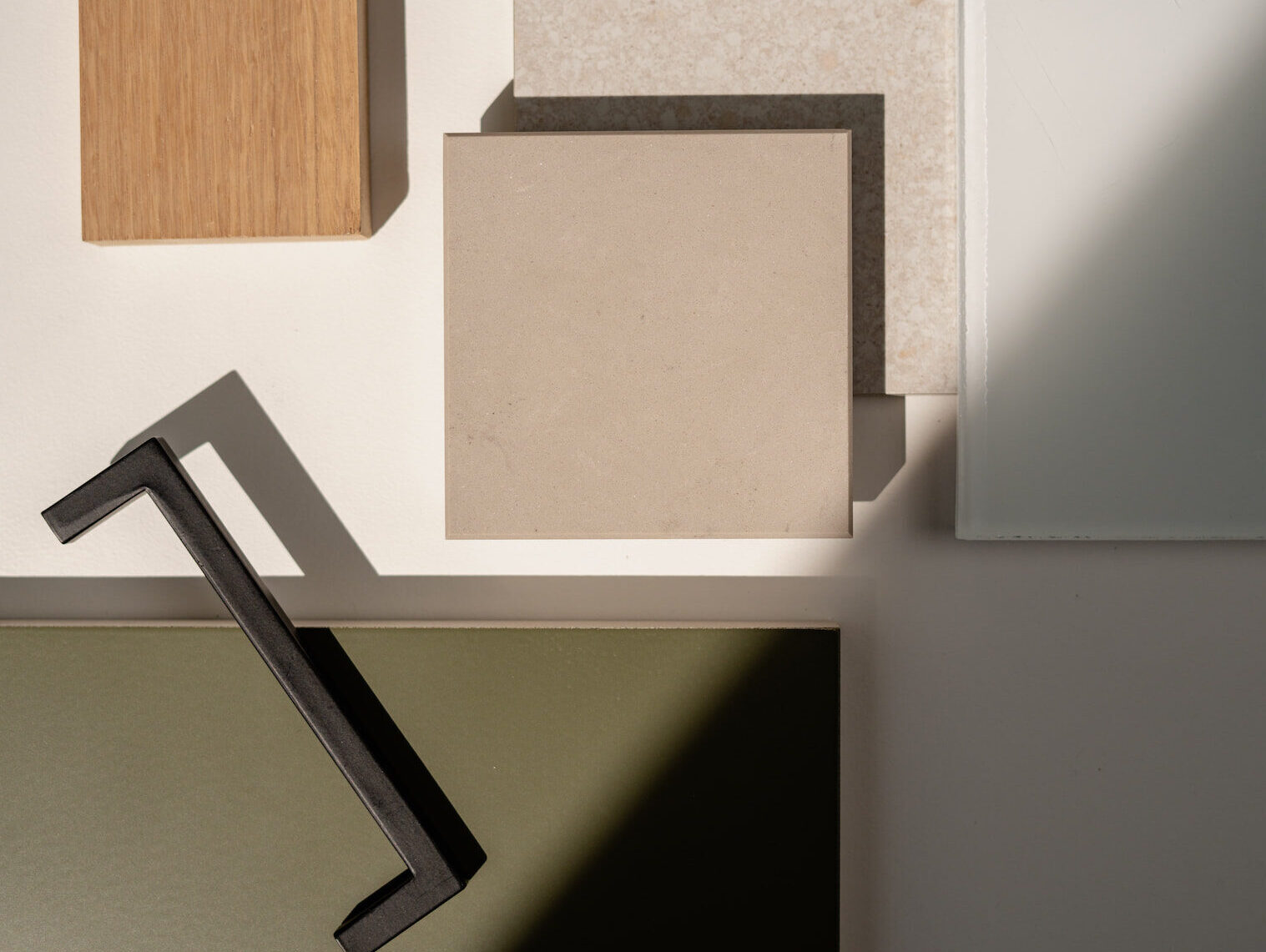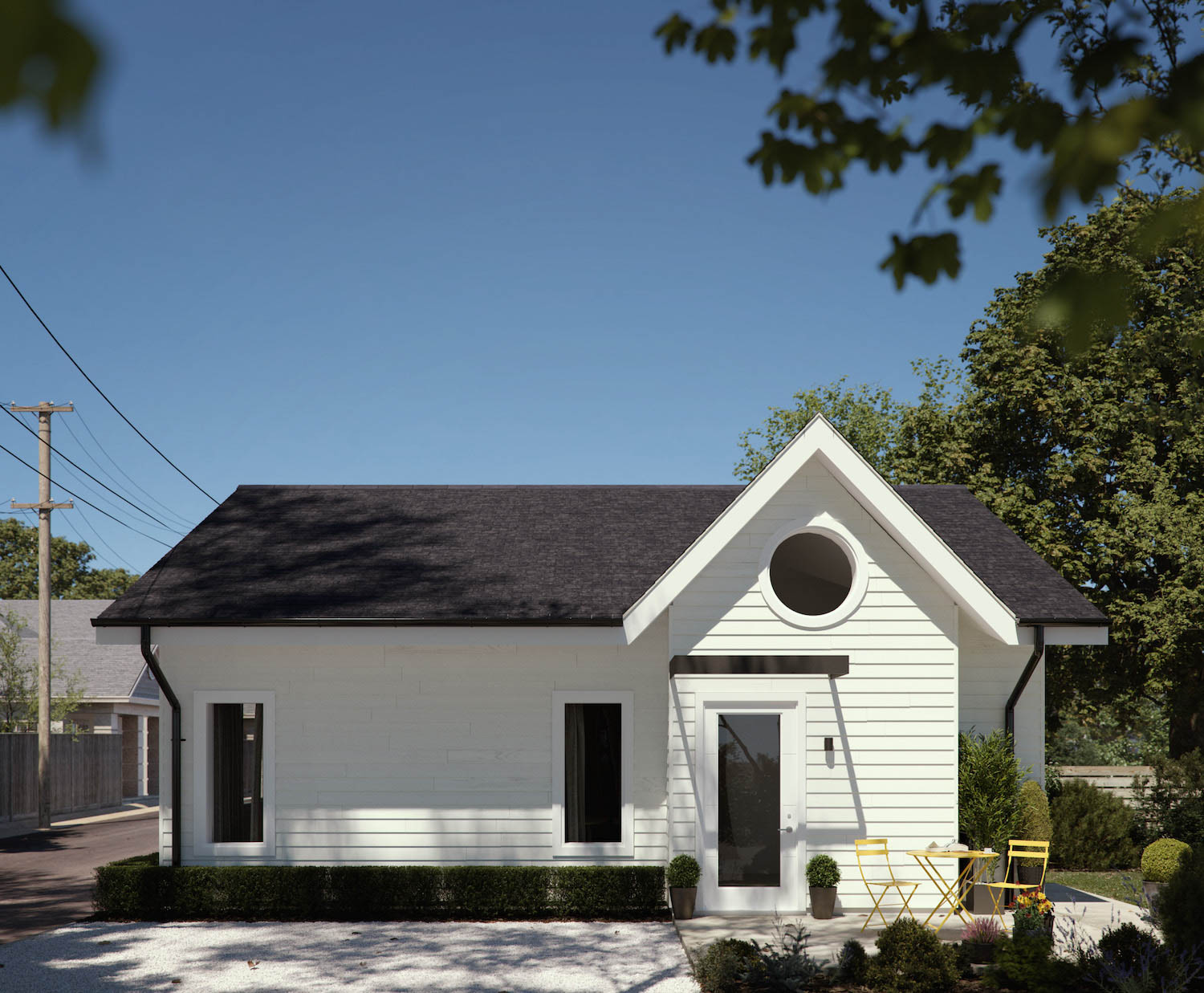
Small Home
Vancouver’s Quintessential Laneway Home
600 ft2
1 Bedroom
1 Bathroom
Den/Flex
Discover the Small Home, where intelligent design and impeccable craftsmanship redefine the notion of space.
Starting at $352k
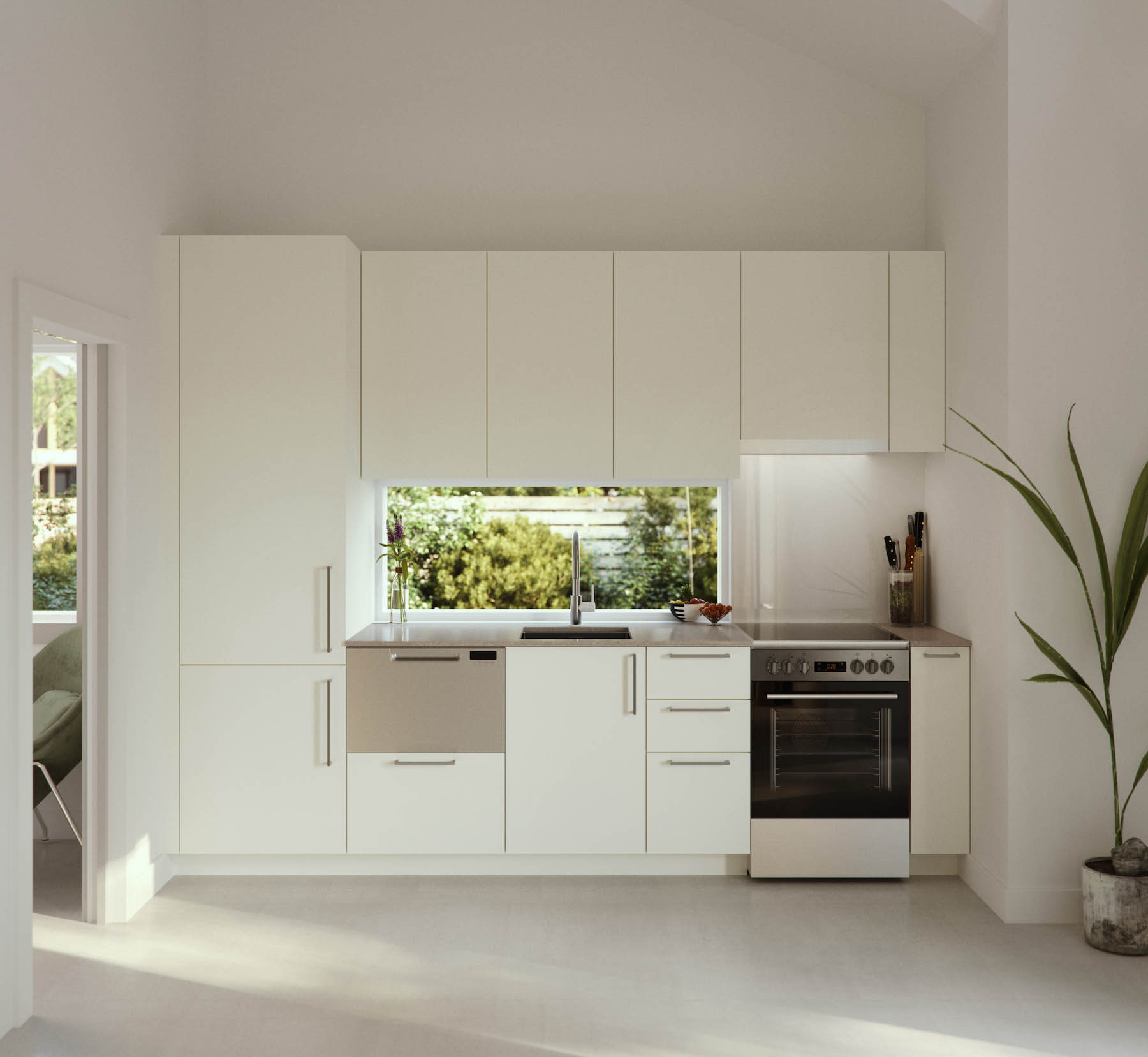
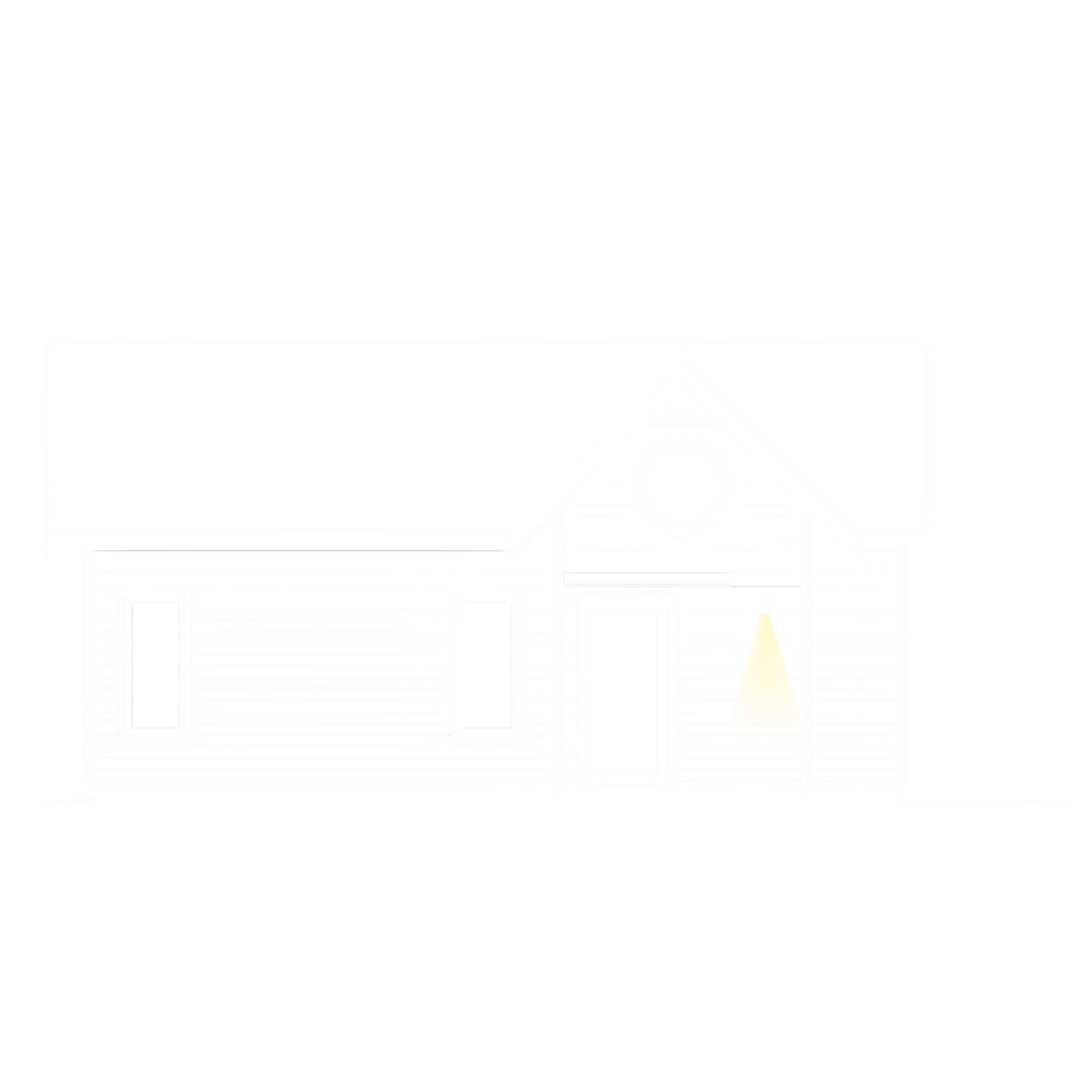
The Small Home represents the culmination of everything we’ve learned over 16 years and 400 laneway homes about small scale design.
Embracing the concept of “less is more,” the Small Home strikes the perfect balance between functionality and modesty.
By adhering to a fixed layout, we can offer significant cost savings, eliminating the budget creep that often accompanies custom designs.
Simply put… It’s a beautiful, efficient, and functional home.
The Layout
Step into the Small Home, and you’ll find a thoughtfully designed interior.
The humble yet functional kitchen serves as the heart of the home, while two delineated spaces provide flexibility to accommodate your unique lifestyle. To ensure the most productive use of square footage, the attic acts as discrete storage space.
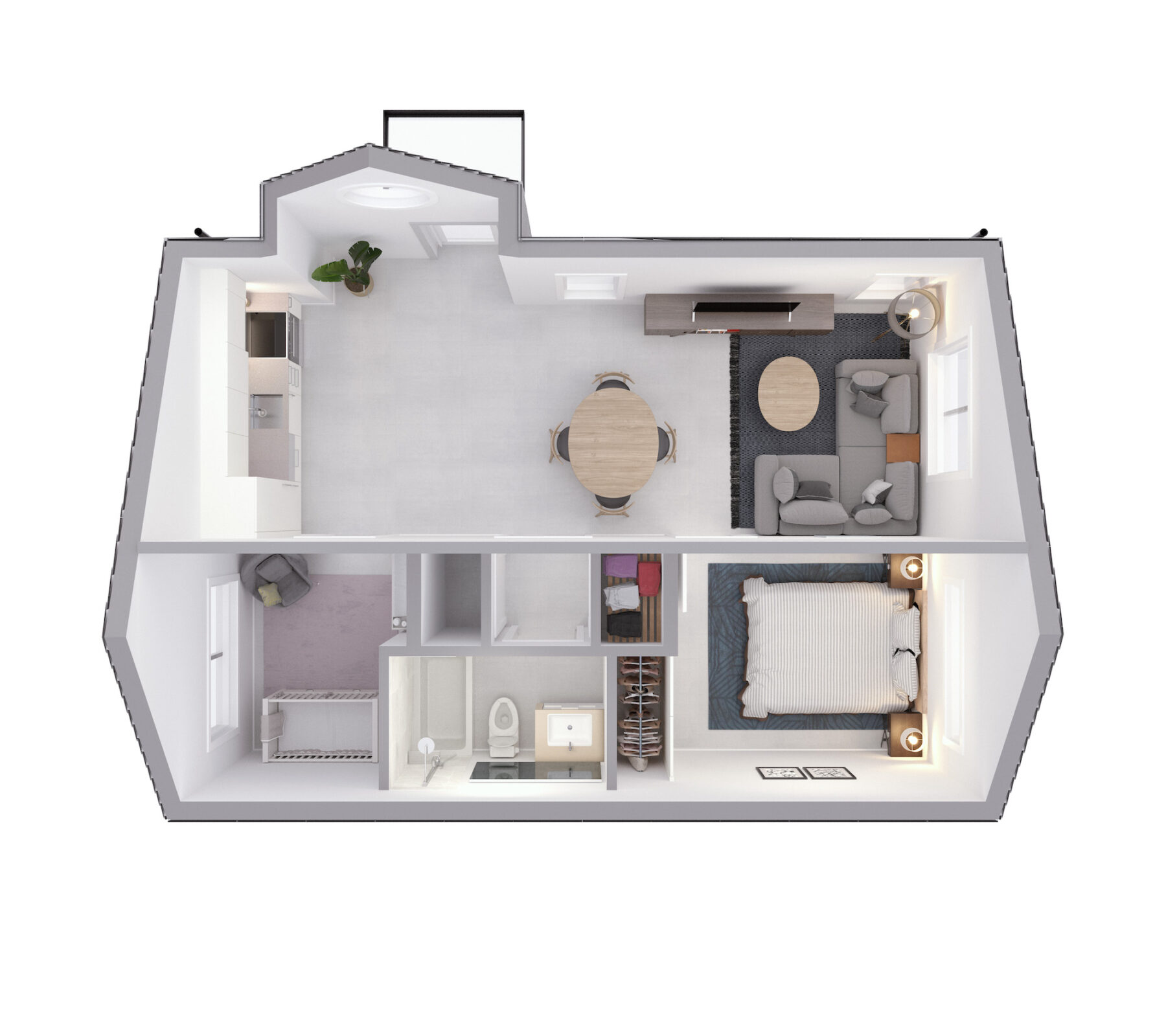
For two and a half
Start a family in a place you can comfortably call home — spatially, financially, and geographically.

A Place to Call Home
An accessible and desirable solution to the housing challenges young Vancouverites face.

Downsize without compromise
Summer in the lane behind your grand kids and winter in Palm Springs, anyone?

A remarkable rental
The functional and diverse layout and desirable finishes ensure a quick return on investment compared to larger two-bedroom homes.

An ode to productivity
From a weekend studio to your 30 second daily commute, the Small Home makes for the perfect private workspace.

What you decide
Exteriors
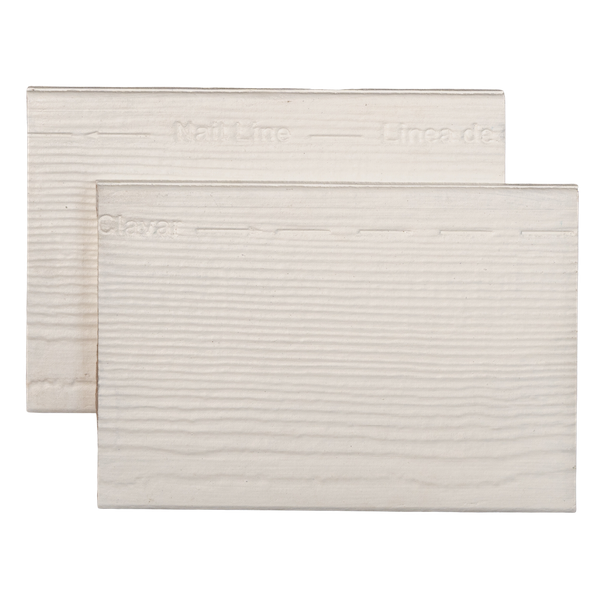

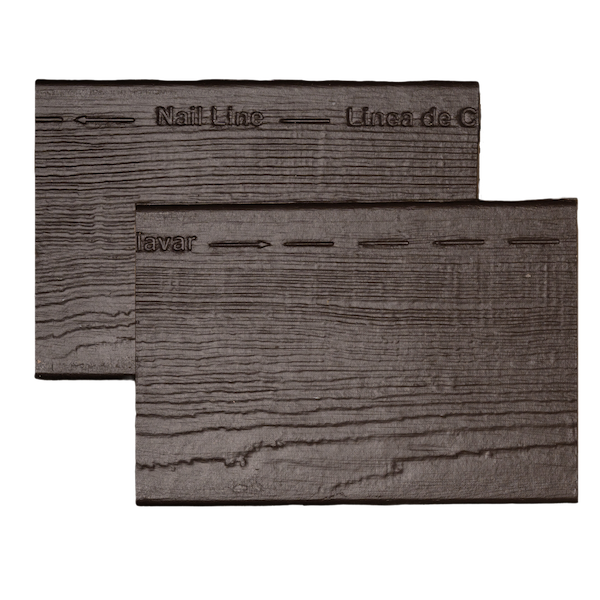
How it works
20 months from first consultation, to completed construction
-
Preconstruction
On-site consultation, site survey, align on objectives, floor plan design 5 Months
-
Permits and ID
Application of municipal permits, interior design completed, pricing and budget prepared 6 Months
-
Budget Meeting
Finalize costing and achieve consensus on the final budget. Think of this meeting as the checkout. We can still decide whats included and whats not.
-
Construction
Construction of home commences 5 Months
-
Completed Home
Finishing touches are completed, quality is ensured, and warranty kicks in.
