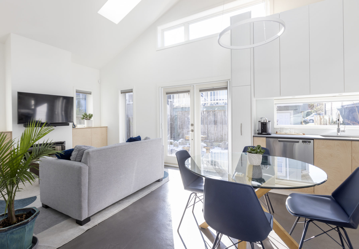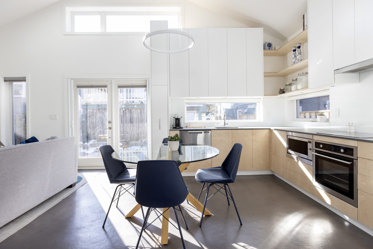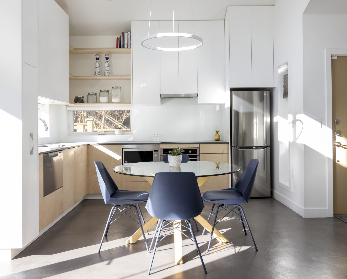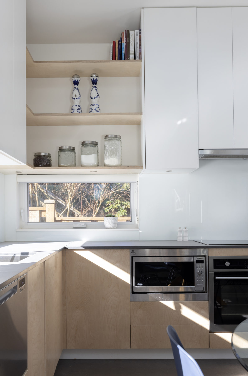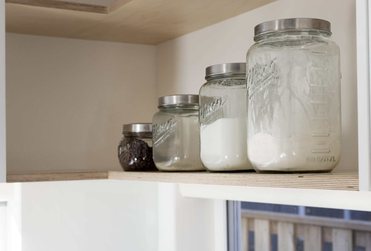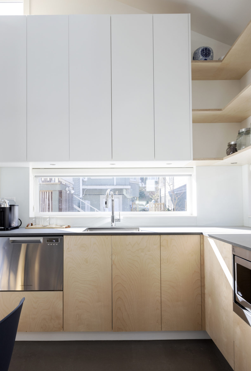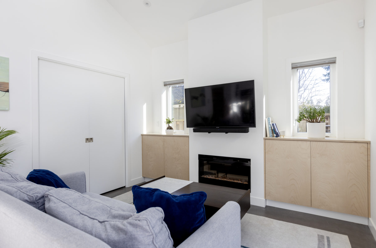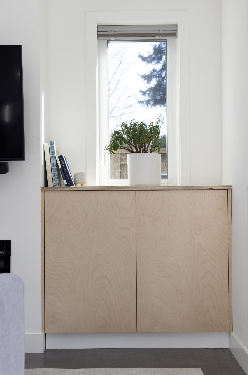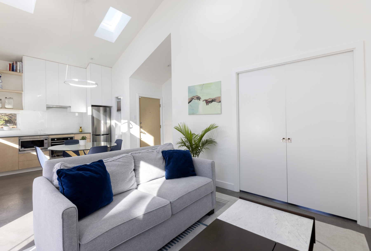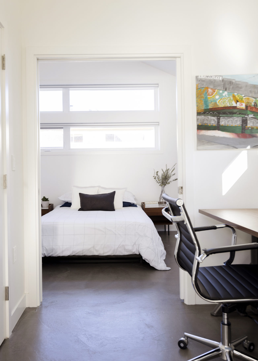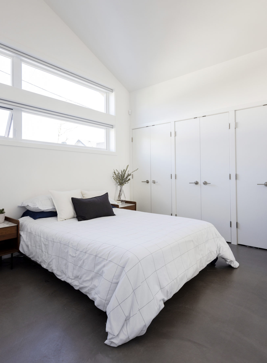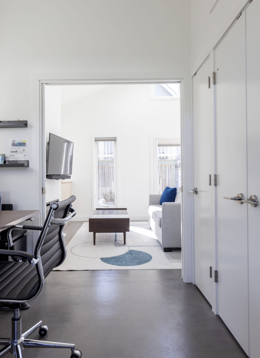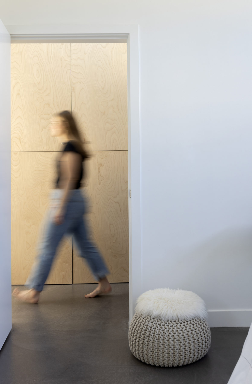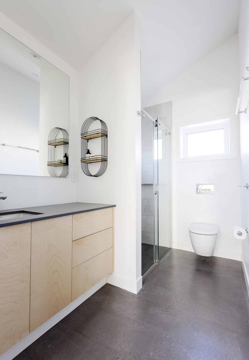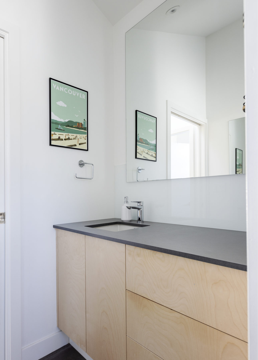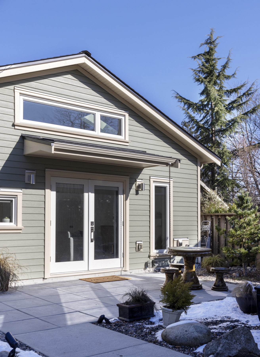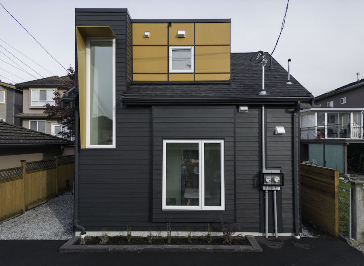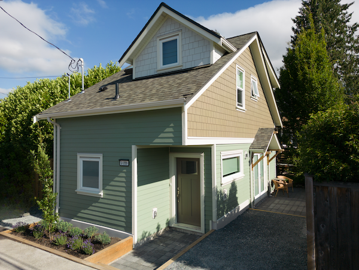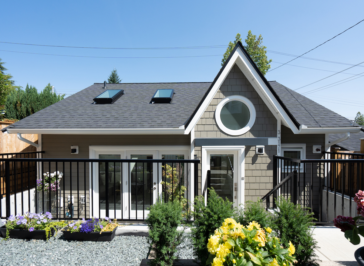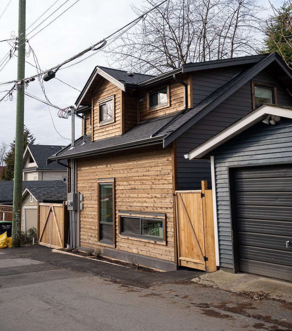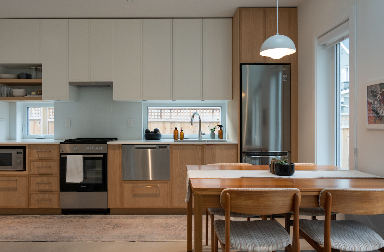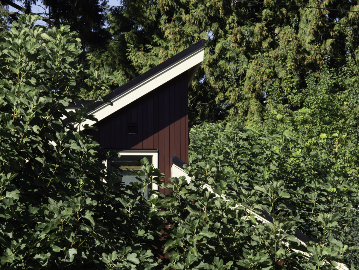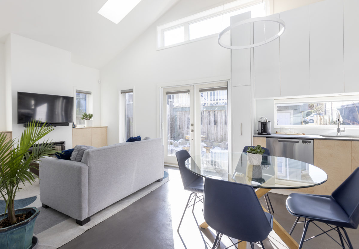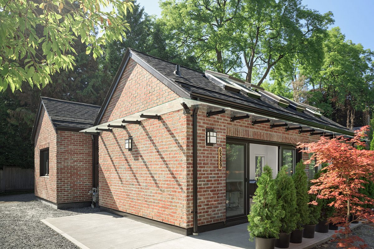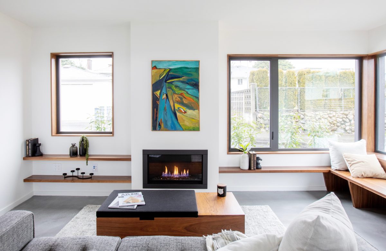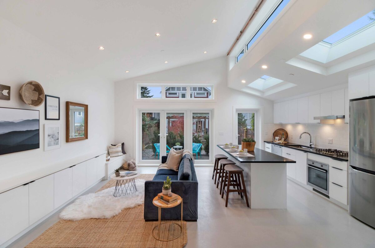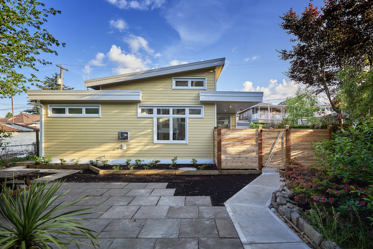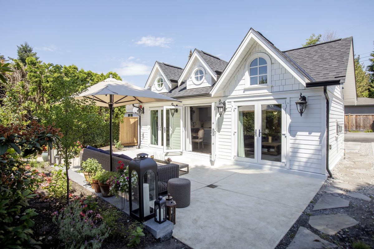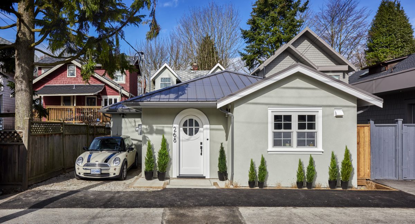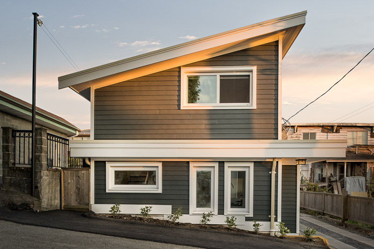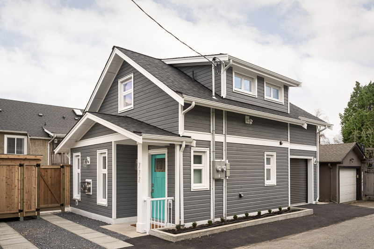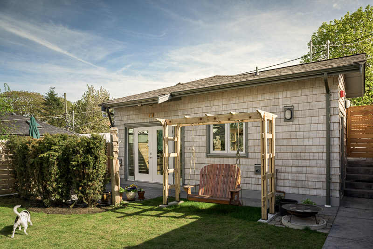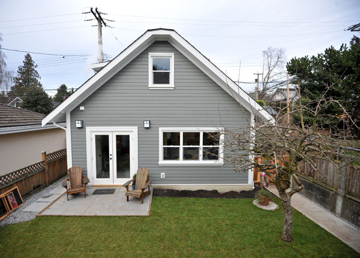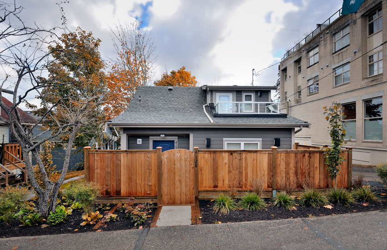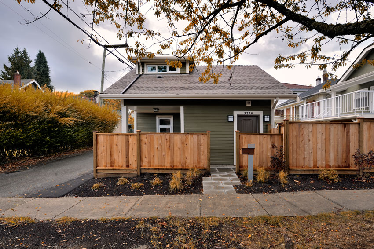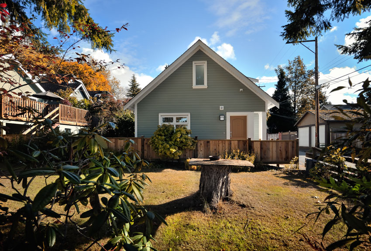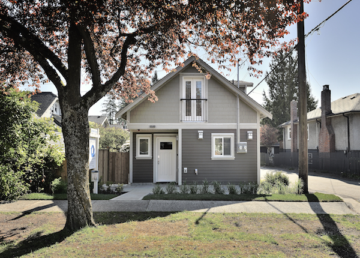‘It just makes sense.” When our clients, parents to three daughters, were asked why they decided to build a laneway there wasn’t a moment of pause. With one daughter returning from abroad, the process was kickstarted.
We designed a one level structure that could easily suit a young couple – with modern finishes like exposed birch plywood cabinetry and ample bedroom closet space – but would also easily adapt to house elderly parents. Choices like a zero-threshold shower and the absence of stairs were careful considerations to age-proof the home.
Vaulted ceilings frame the entire home and coupled with skylights and clerestory windows, create a sense of spaciousness in this 680 square foot structure. A sense of community was also paramount in our design, hence the inclusion of french doors that lead into the immaculate Japanese garden that is shared by both households.
A cleverly designed flex space connects the main living area and bedroom with two sets of double pocket doors. Currently used as a home office, this space could easily transform into a nursery, gym or extra storage space at the drop of a hat.
With our signature epoxy concrete floors, a modern paperstone countertop and, beautiful millwork this home is sure to be enjoyed for generations to come.

