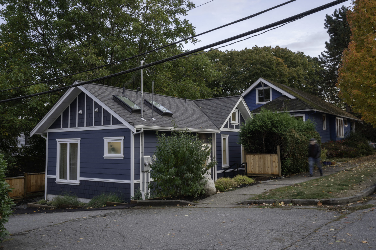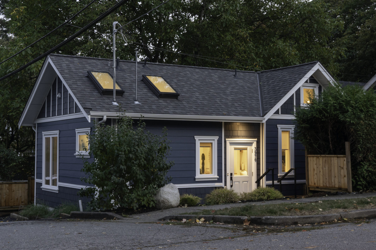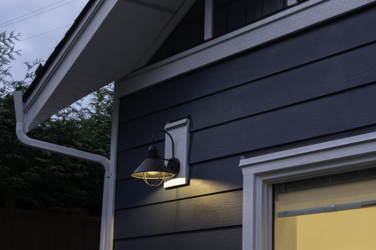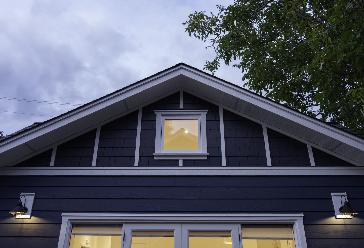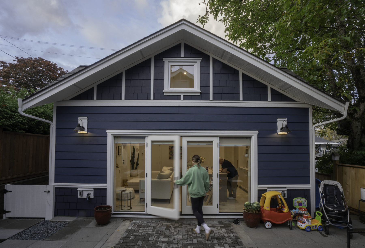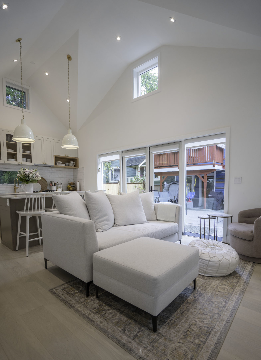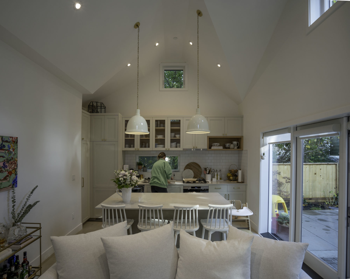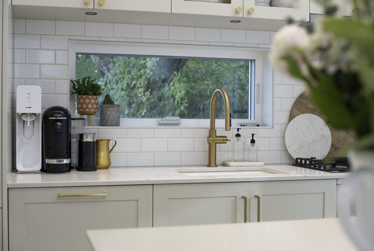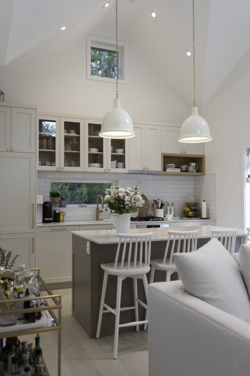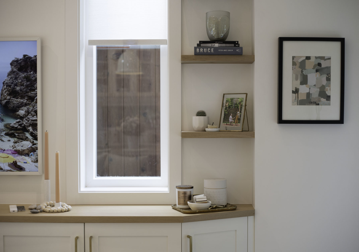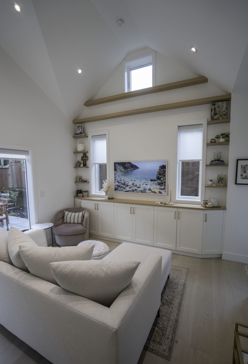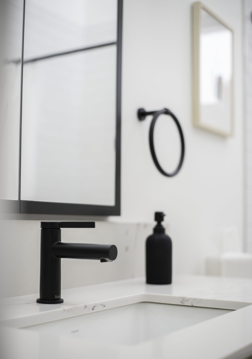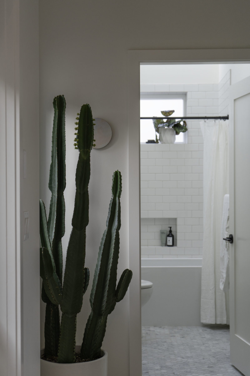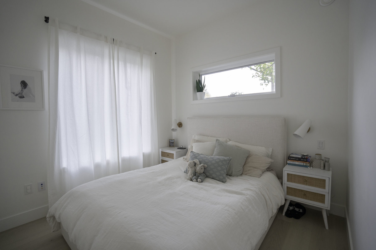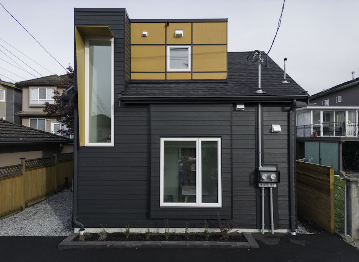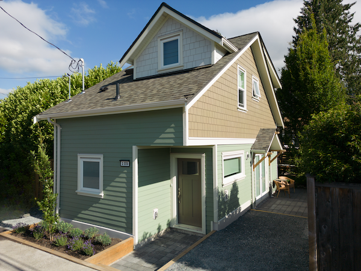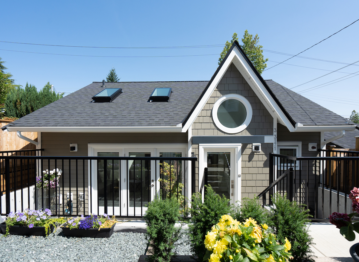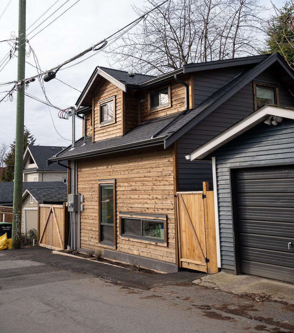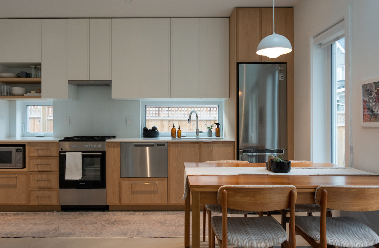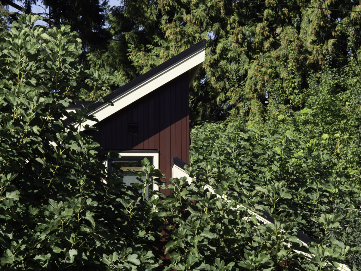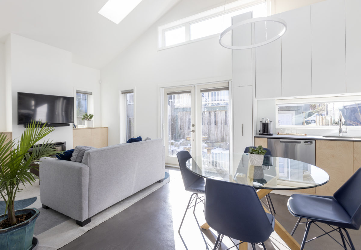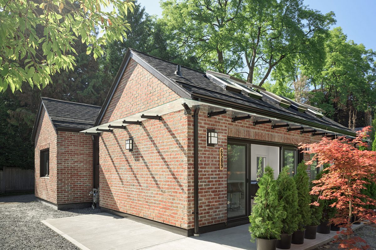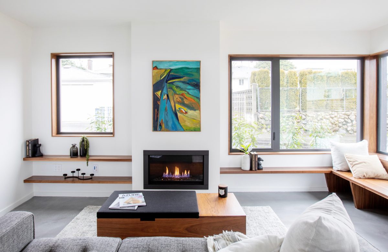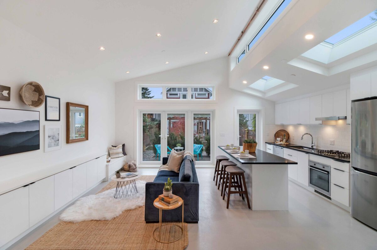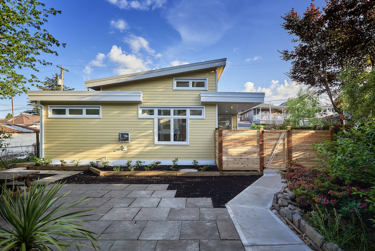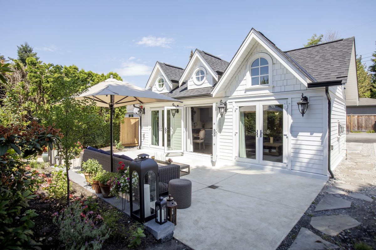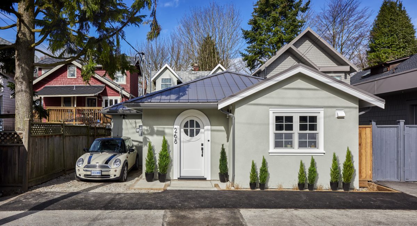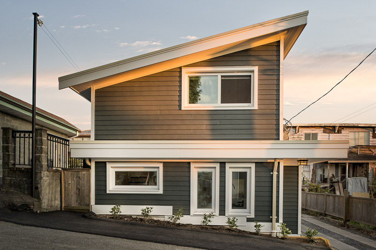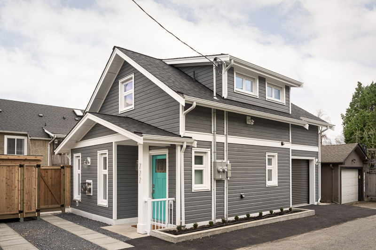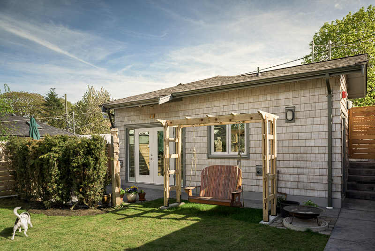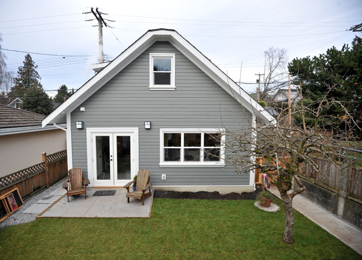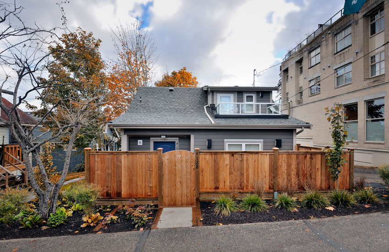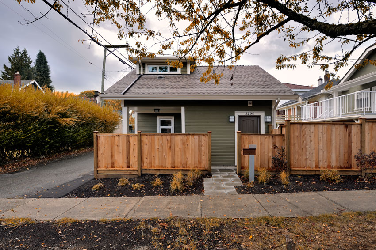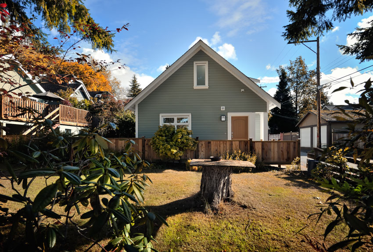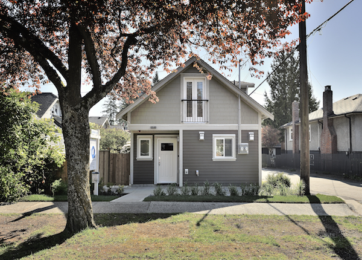This project’s goal was simple: develop the rear yard to accommodate a laneway house that would easily house the younger generation and their growing family, while maintaining the character of principal dwelling.
Pleasantly situated on a corner lot just east of main street’s bustle, the resulting laneway house demonstrates how even a modestly sized dwelling (684sf) can successfully integrate into two distinct environments and connect with its neighbours.
The exterior design of the laneway house is sympathetic to that of the principal dwelling – a pristine 1921 heritage home of a Craftsman vernacular. On the interior an emphasis was made to “scoop” the lovely south and eastern light that spills over mount pleasant year round. The home features dazzling millwork details and elegant tile, with nods to the craftsman detail of the exterior. The laneway house has two bedrooms, one bathroom, a large attic storage space above the entryway, and a generous kitchen and living area.
The shared courtyard is landscaped with a modest yet vibrant spring and summer garden, and has been integrated into the design of the laneway house, a design feature that is sure to have a relaxing impact.
The final box that needed to be checked is the potential for this home to embrace the older generation, should the young family grow beyond a quaint two bedroom cottage, and a single level home was designed to this end. While no one has immediate need for a means to “age in place”, the perfect accessible home is now ready and waiting… just in case.
The outcome of this project is an excellent example of how a laneway house can successfully integrate with an existing property.

