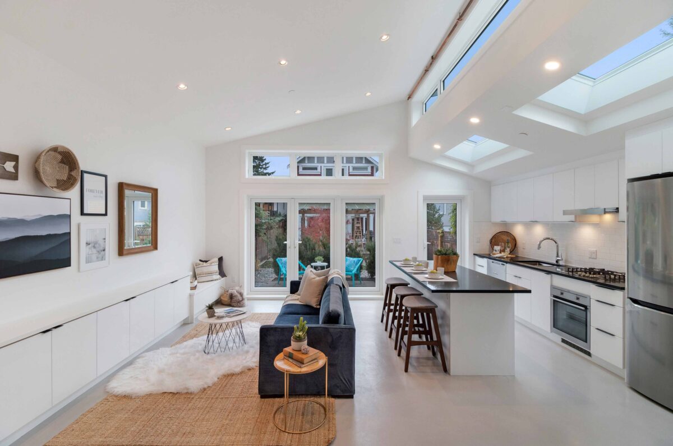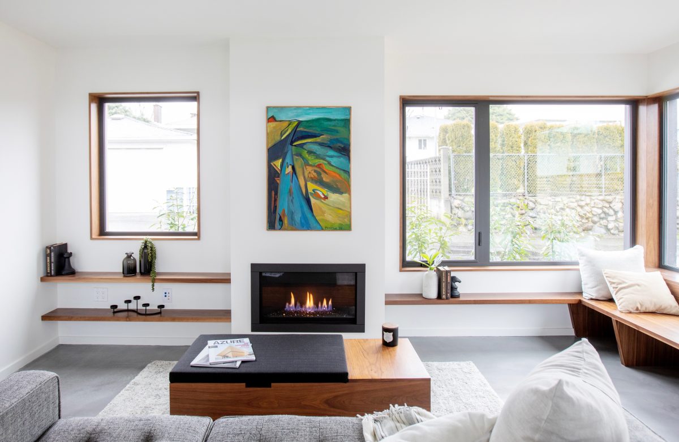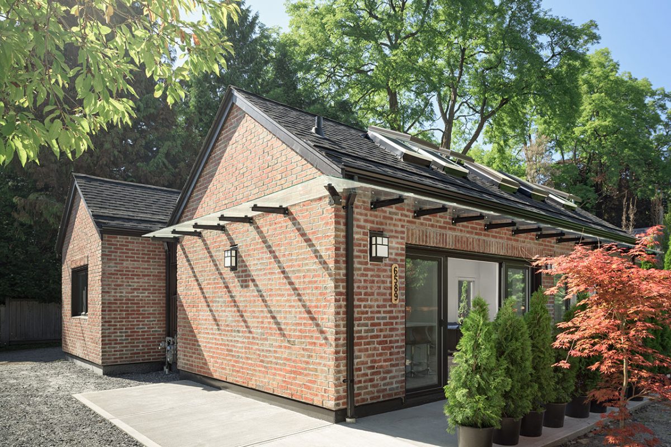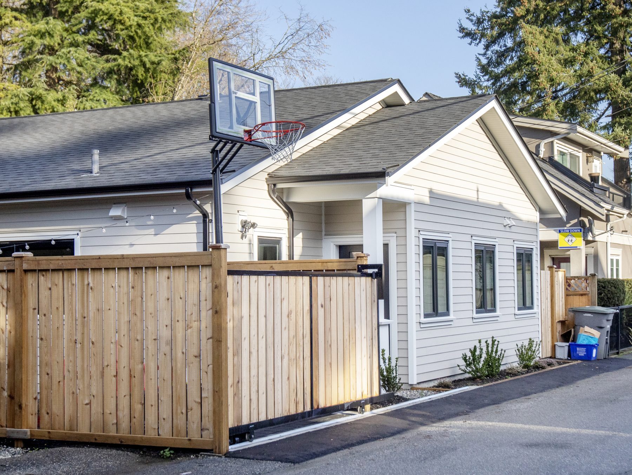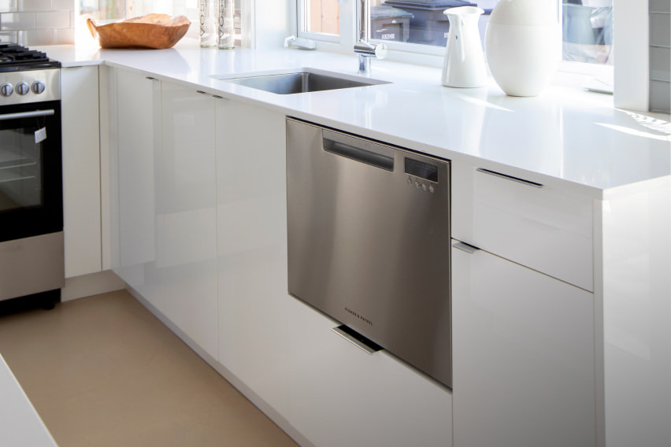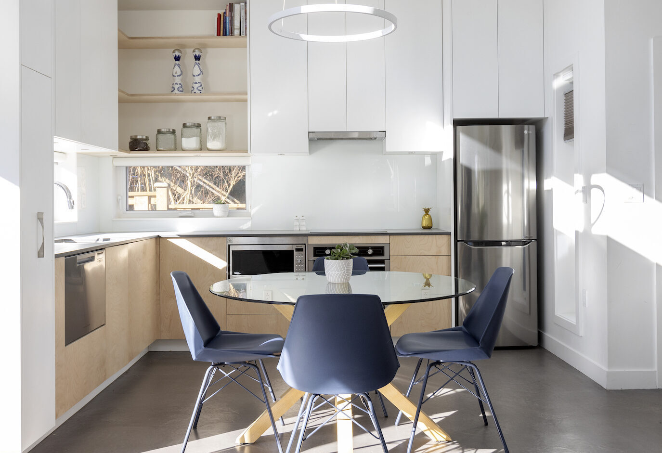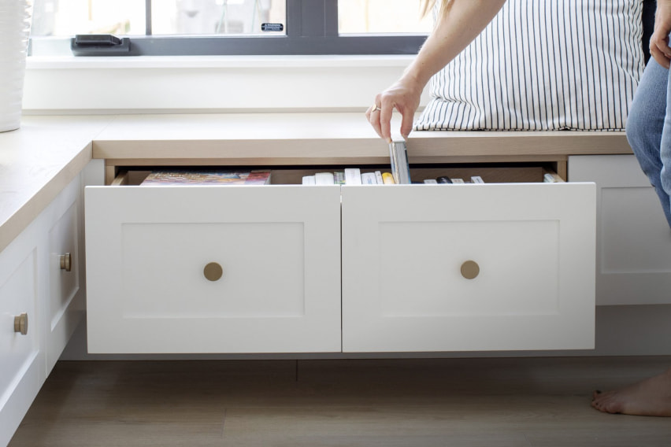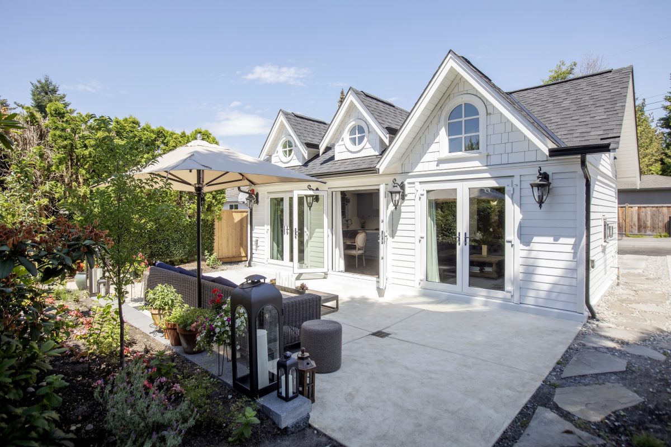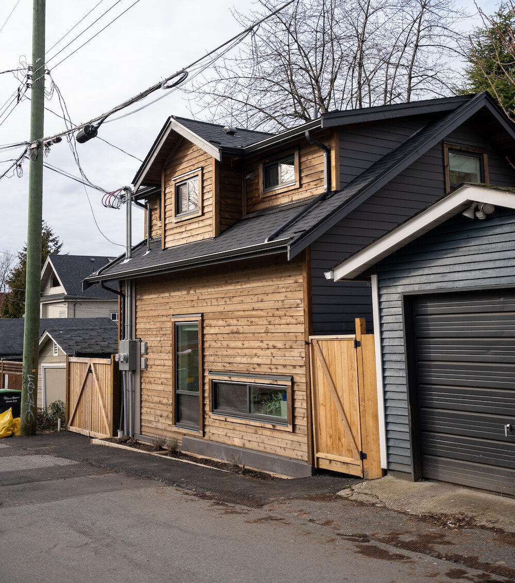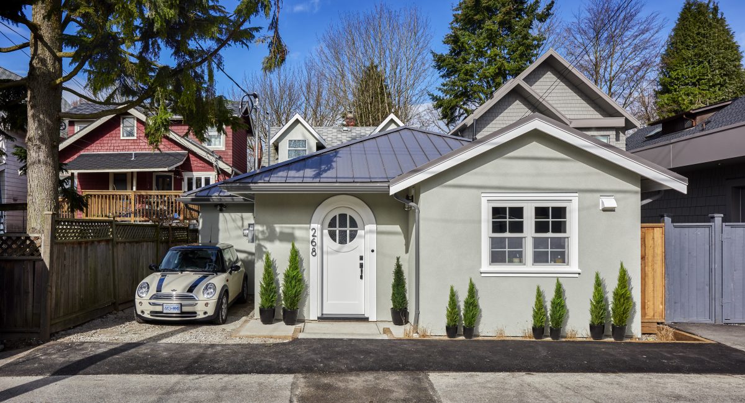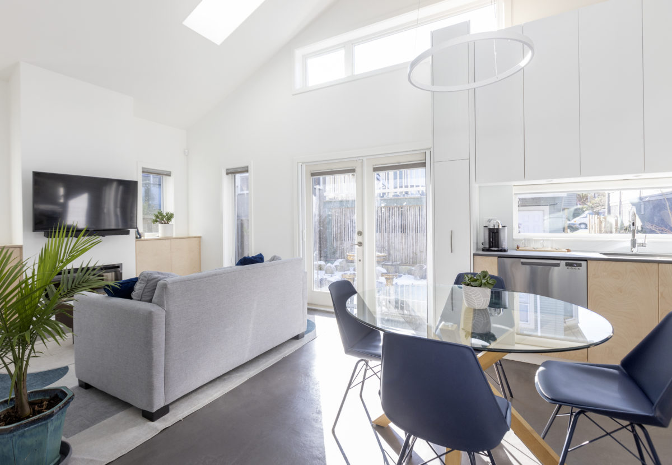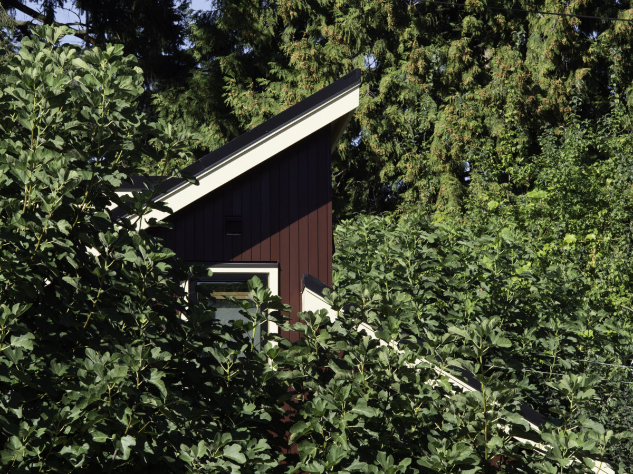
We build beautiful small homes
Over 400 laneway homes and 16 years, we have mastered elegant simple small-scale design.
Our Philosophy
Whether you’re looking to downsize in the lane, put down roots in your parents’ backyard, or generate rental income, our homes are built with a simple philosophy; creating beautiful, functional, and intuitive spaces.
Over the last 16 years, we have honed small scale design. Custom storage solutions, space-saving floorplans, and artful window placement are just a few of our signature elements that make a Smallworks house a home. But all of those elements are just results of our care and expertise. The real magic trick? Homes that look small on the outside and feel big on the inside.
What our clients have to say
The Uplift studio was built as Janet’s backyard Feldenkrais studio. It also houses guests and their two daughters when they visit home.
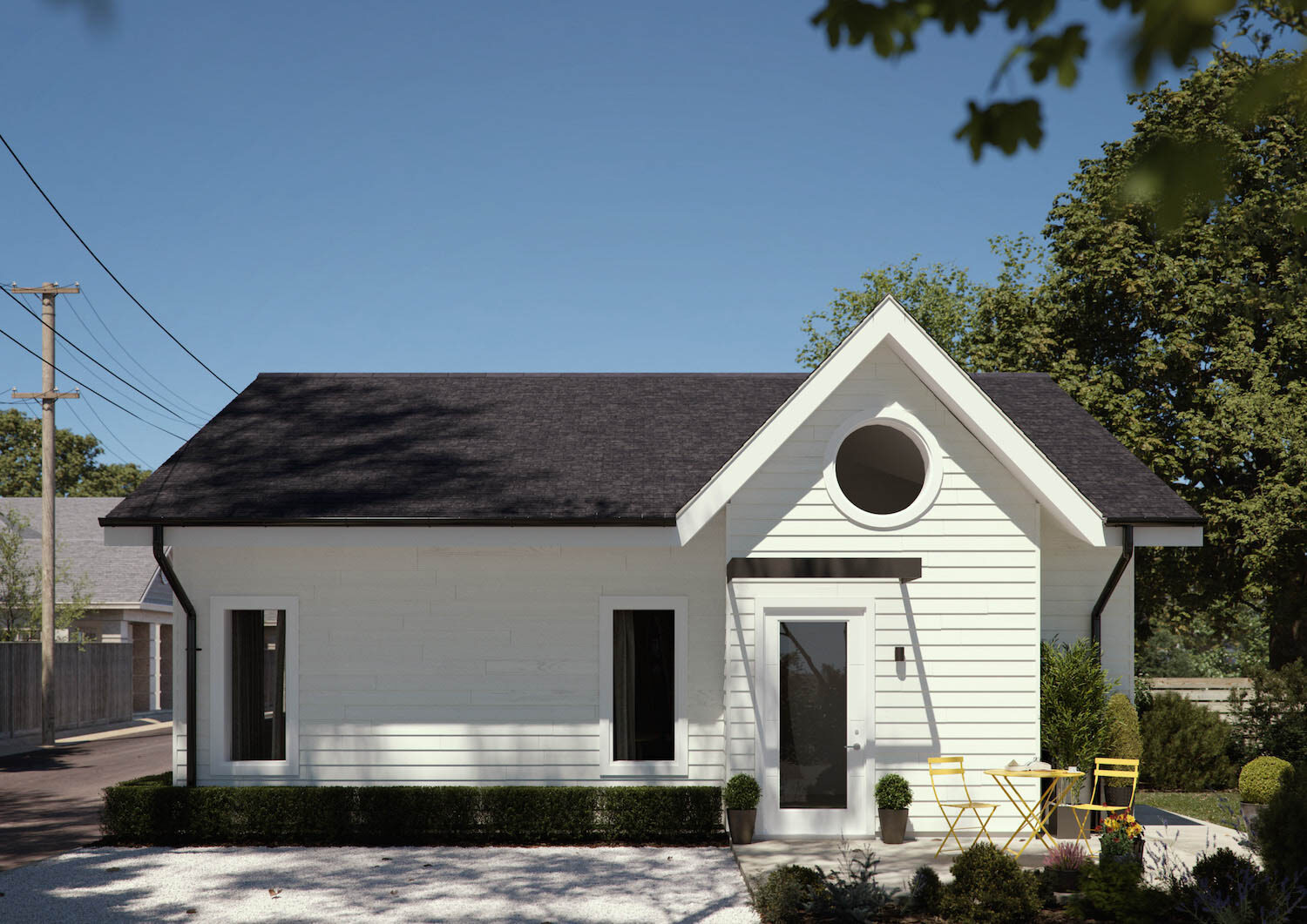
The Small Home
Smallworks’ first set floor plan home, the Small Home represents the culmination of everything we’ve learned over the years about small-scale design.
How it works
20 months from first consultation, to completed construction
-
Preconstruction
On-site consultation, site survey, align on objectives, floor plan design. 5 Months
-
Permits and ID
Application of municipal permits, interior design completed, pricing and budget prepared. 6 Months
-
Budget Meeting
Finalize costing and achieve consensus on the final budget. Think of this meeting as the checkout. We can still decide whats included and whats not. 2 Weeks
-
Construction
Construction of home commences. 8 Months
-
Completed Home
Finishing touches are completed, quality is ensured, and warranty kicks in. Total 20 Months
Frequently Asked Questions
- What is a laneway house?
-
A lane or laneway house is a small home at the rear of a property. A laneway house is a great solution for families who need more space or secondary income through a rental, and they offer an affordable solution for Vancouver’s growing population.
- Why did the city pass this initiative?
-
The City of Vancouver began allowing laneway homes back in 2006. Smallworks founder, Jake Fry, worked with the City of Vancouver to help develop zoning by-laws based on his experience and interaction with hundreds of potential clients. Recognizing the challenges people face in providing livable spaces to support family and the city’s acute need for housing density, through the the eco-density program, lane houses became a clear winner out of all the choices the city examined.
About 5,000 laneway homes later, the City of Vancouver has reimagined these spaces in their new “missing middle” housing policy. As of September 2023, Vancouver homeowners can build larger laneway homes creating greater flexibility in these homes’ ability to meet people’s needs.
- How big can my laneway house be?
-
The size of your laneway home is dictated by a few factors, primarily; municipality, lot size, and primary dwelling size. On average, laneway homes are around 1000 square feet and can be up to 1507 sq ft in Burnaby and 2000 sq ft in Vancouver.
Another factor to consider is what you really need! Perhaps the question isn’t how big the house can be, but how it can best fit my needs.
- How can I finance my laneway home?
-
Vancity offers unique laneway construction financing options to help seamlessly facilitate the build of your laneway home. Using standard debt-servicing, income verification, and mortgage rates, Vancity locks your rate in at the beginning of the project and allows for up to 18 months for construction, from there, interest-only payments are based on the balance (you are not required to use all of the available funds.) Get in touch if you are interested in learning more and we will connect you with a Vancity representative.
- Are laneway homes good starter home alternatives to condos?
-
Laneway homes present a distinct and appealing alternative to condominiums. These homes offer comparable sizes to condos, with the unique advantage of detached living. This means you can say goodbye to shared walls and strata-meetings. Living in a laneway home provides a ground-oriented lifestyle where you’ll enjoy the convenience of single-detached neighbourhood amenities, such as parks, schools, and tree-lined streets.
Notably, laneway homes provide all of the benefits above at a much smaller price tag. However, a laneway home doesn’t intrinsically provide the benefit of equity that purchasing a condo does. It is common to see families drawing up co-ownership agreements to ensure constructing a laneway home is a good investment for all parties.
- Can I sell my laneway house?
-
At this time, laneway homes in the Lower Mainland cannot be strata-titled and sold independently from the primary dwelling they reside behind. However, infills built behind character homes can. Book a free property assessment to see if you are eligible to build an infill.
- Can I view a Smallworks laneway home?
-
We routinely host open houses at our completed homes! Join our mailing list to receive invitations to upcoming open houses and other Smallworks events.
Get started
Explore Projects
