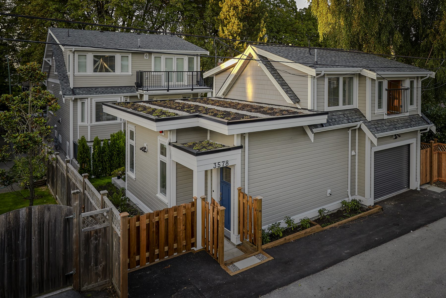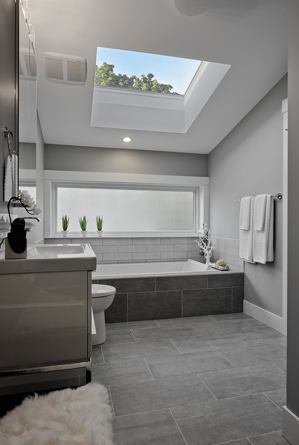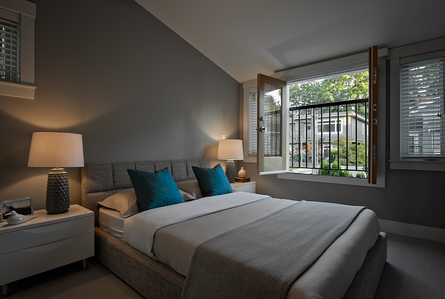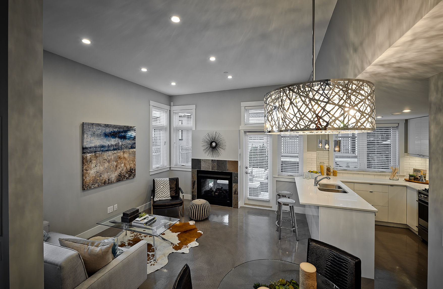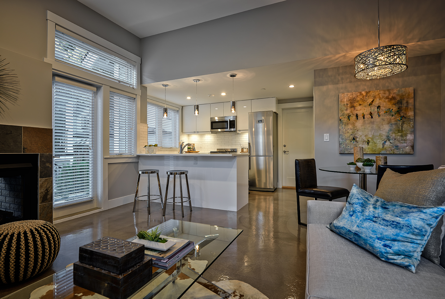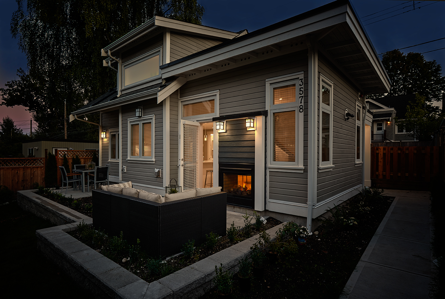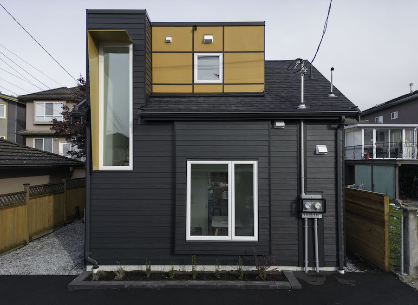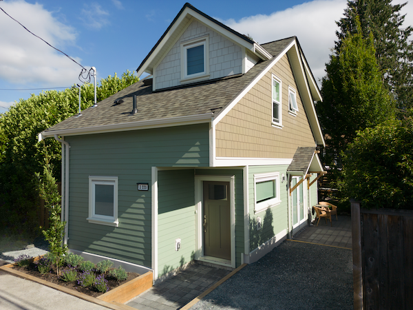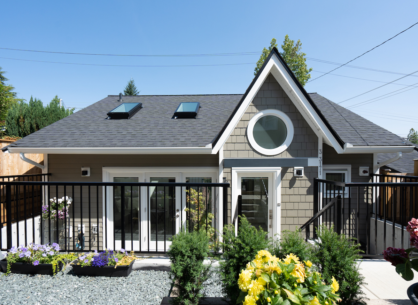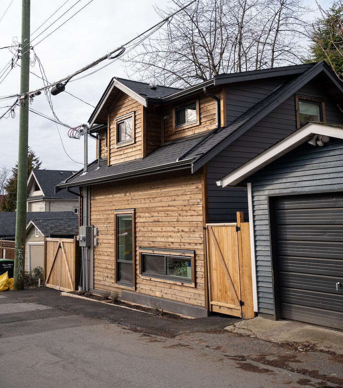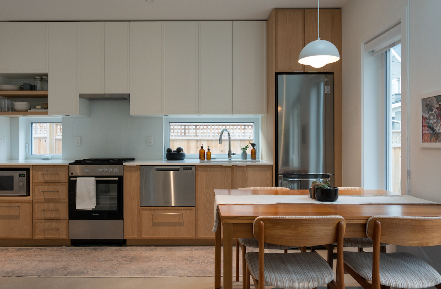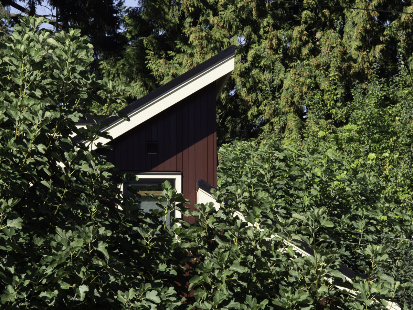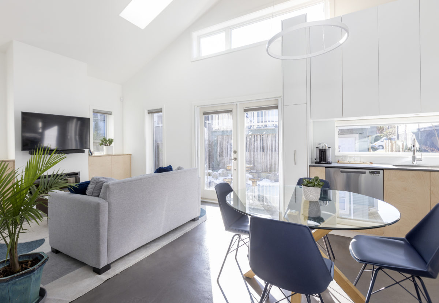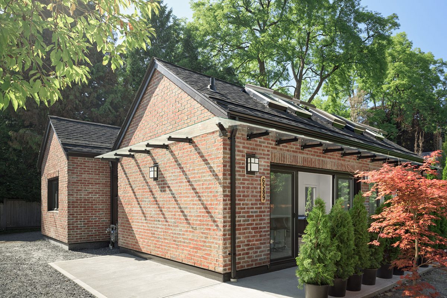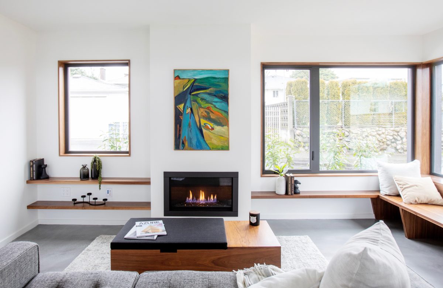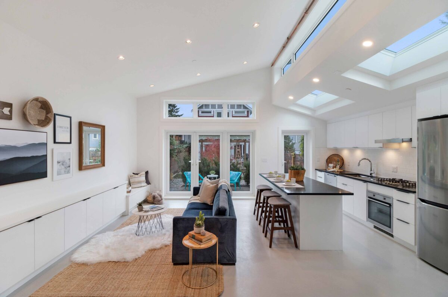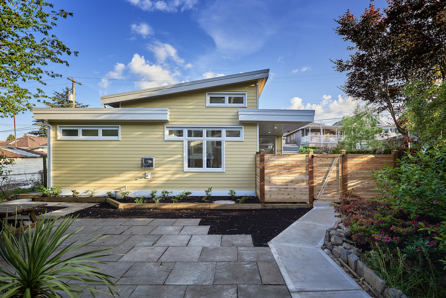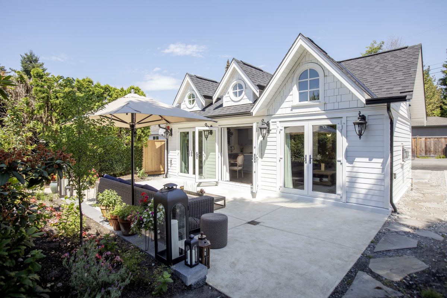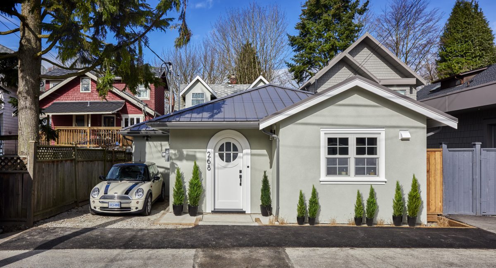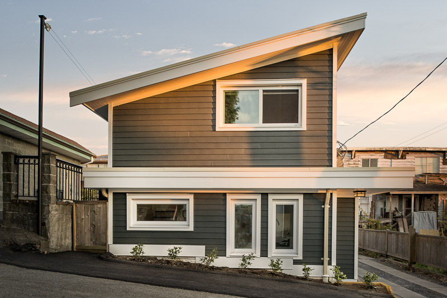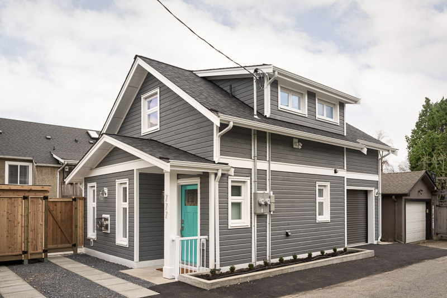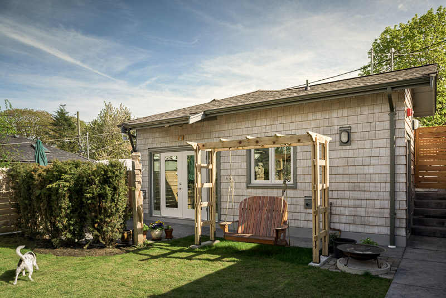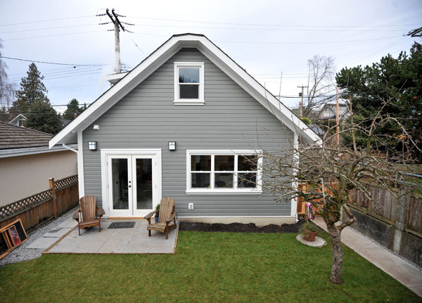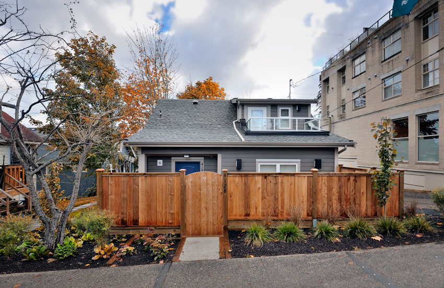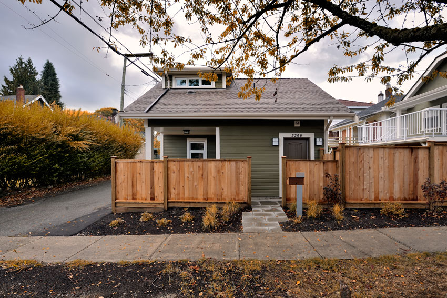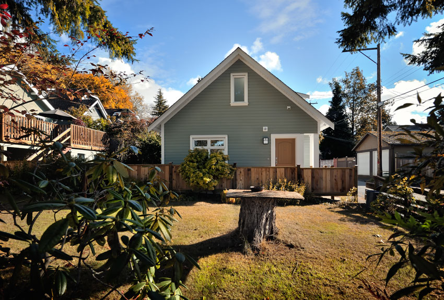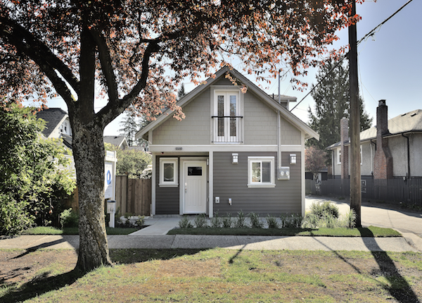This 750 square foot Custom Laneway House has a spacious open floor plan with 1 bedroom and 2 baths and is an ideal starter home or home for the urban professional, artist, or retiree.
The interior design is based on our Smallworks Signature Urban Elegance Interior and features a selection of finishes and options for a healthy and sustainable home, including:
• Real Wood Siding with 25 Year Warranty
• Green Roof
• Energy Star Appliances
• Heat Recovery Air Exchanger
• High-efficiency On-demand Gas Boiler
• Radiant In-floor Heating
• Enlarged Windows & Skylight for light capture from multiple sources
At client request, this LWH includes several custom built interior details: 11′ high ceiling in the living room, computer nook on the upper floor, juliet balcony facing the lane, a breakfast bar, engineered stone countertop in the kitchen, storage niches at the entry and in the powder room & shower, an indoor/outdoor fireplace, and an exterior aesthetic to match the main house.
