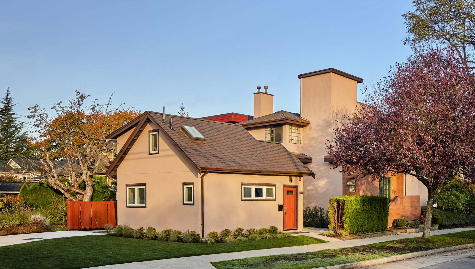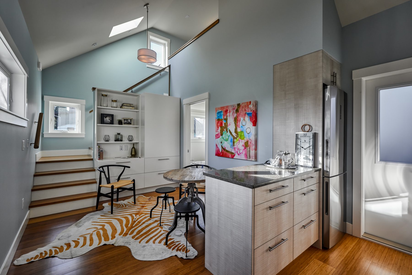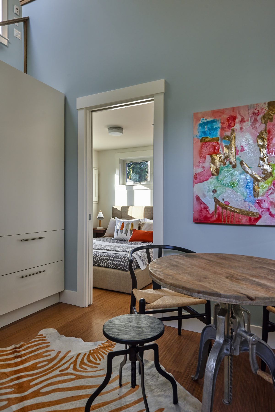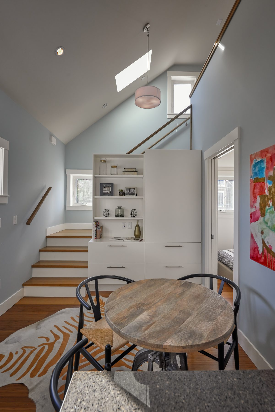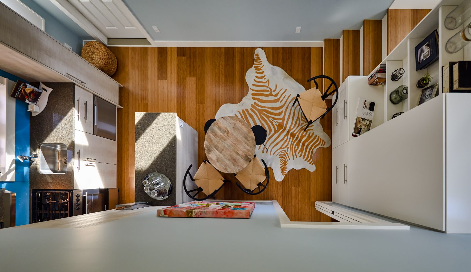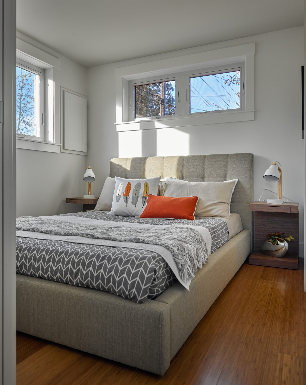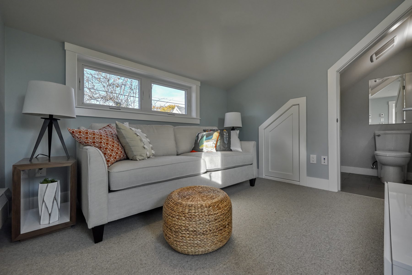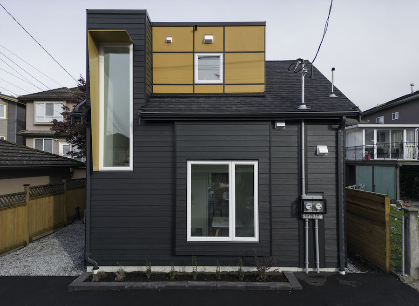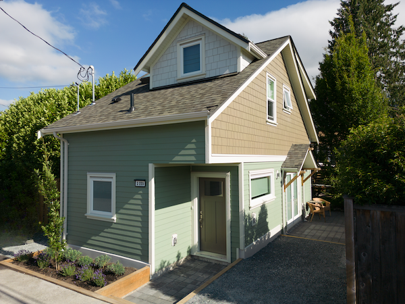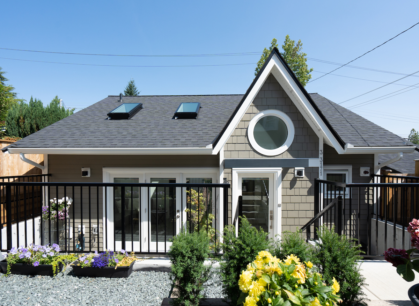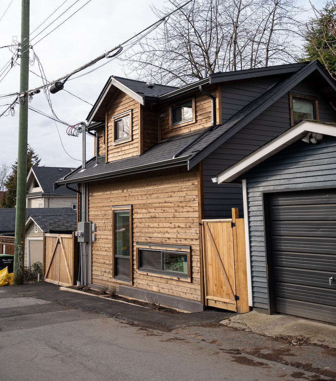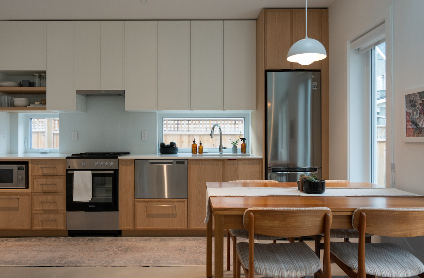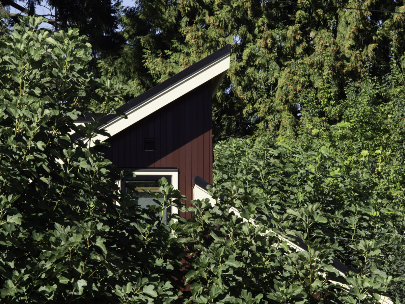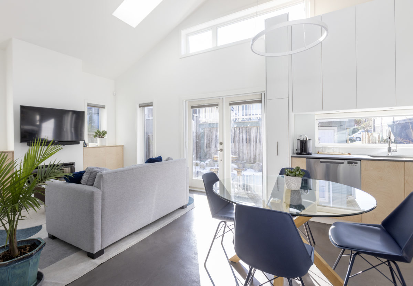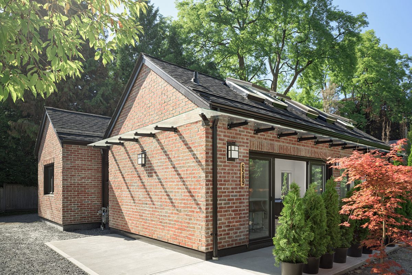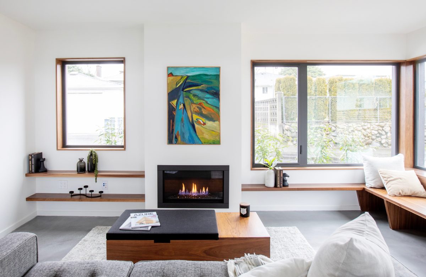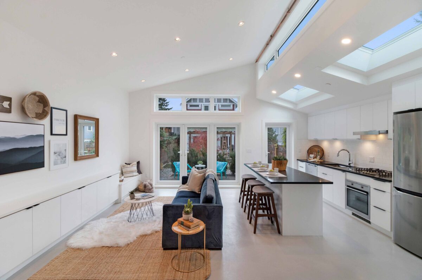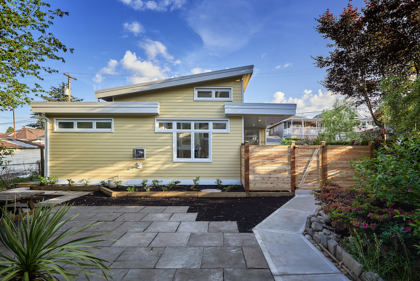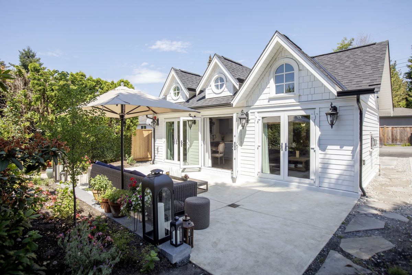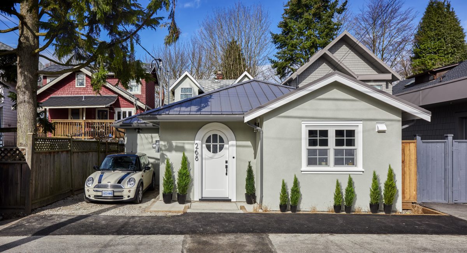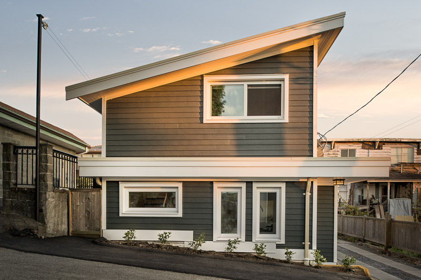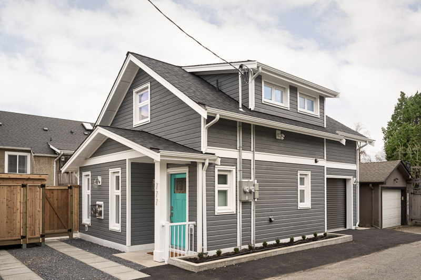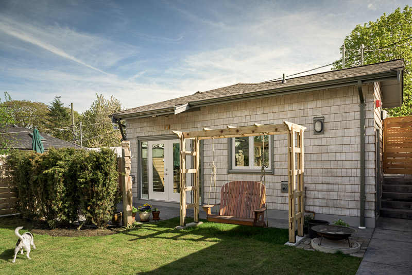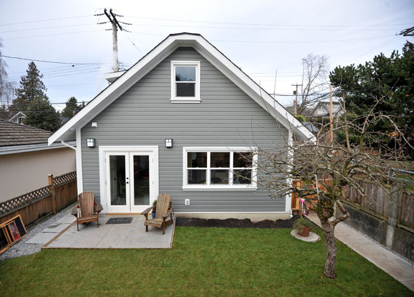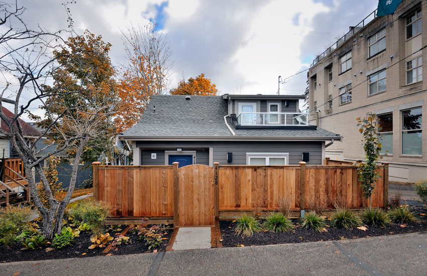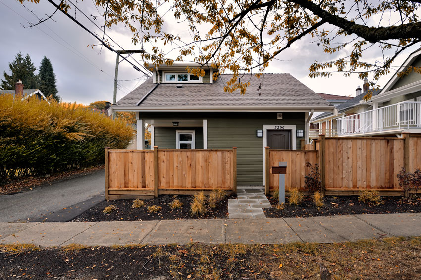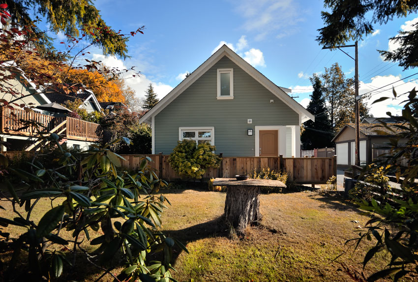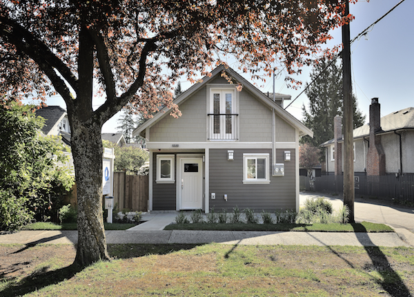When designing a Laneway House in Vancouver, the size of the existing house isn’t usually an issue.
However, at a certain point it has an impact and this project crossed that threshold. In recognition of the challenges we faced in meeting the limit on allowable site coverage, we dubbed this 560 square foot laneway house the “Doll House.” Along with the site coverage limit, we were also tasked with sleeping as many people as possible in the 560 square feet.
The solution – design the space to accomodate 1.5 baths plus a loft which, with the additon of a pull out couch, operates as either a den or a second bedroom.
The kitchen is a custom design, with the major upgrades being granite countertops. Other upgrades in this West Vancouver laneway house include hardwood floors throughout.
As always, we elected to heat the entire home via an on-demand hot water boiler and radiant in floor heating.
Building this laneway house on Vancouver’s Westside was a fun challenge, and the resulting small home will look great for generations.

