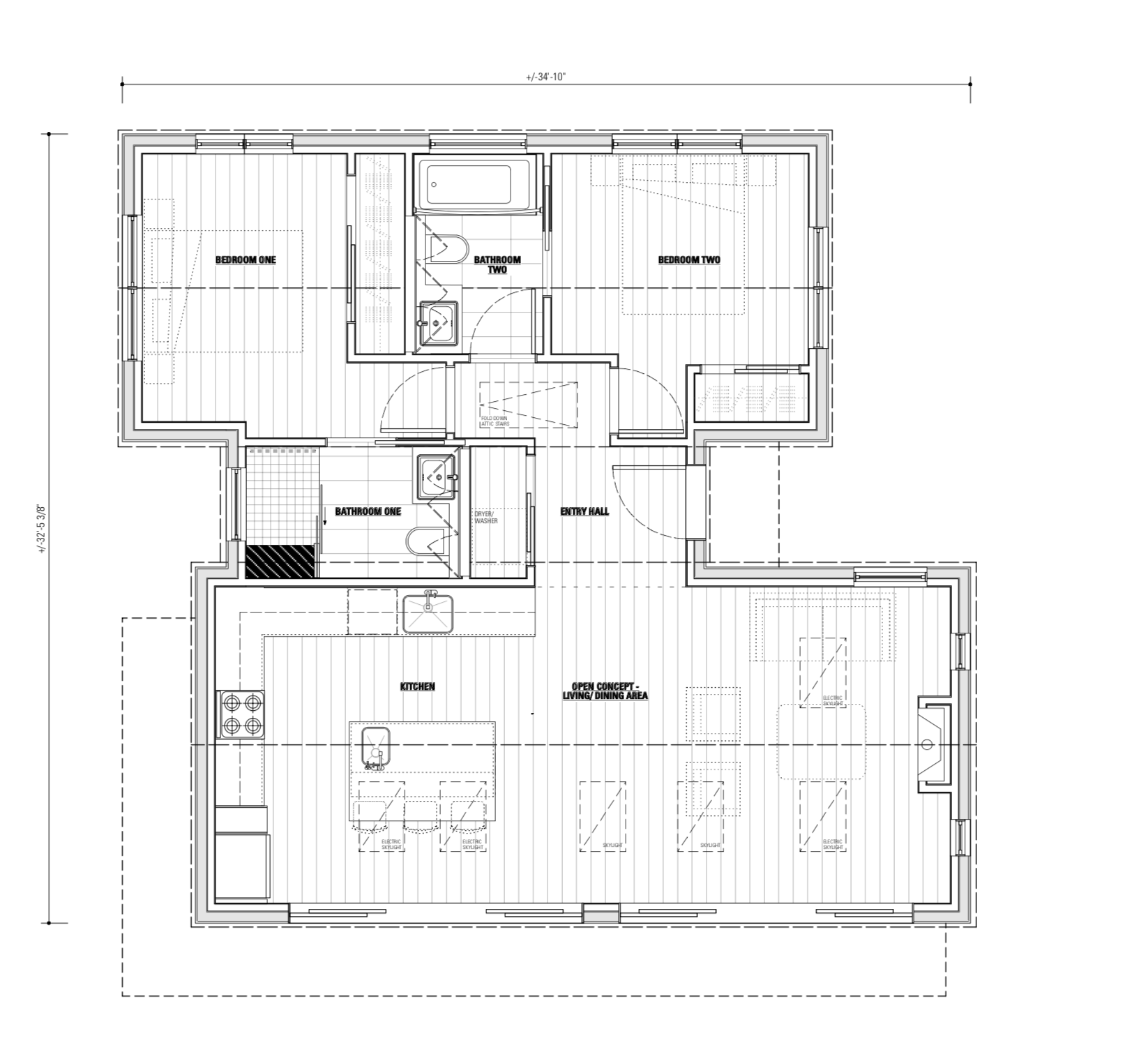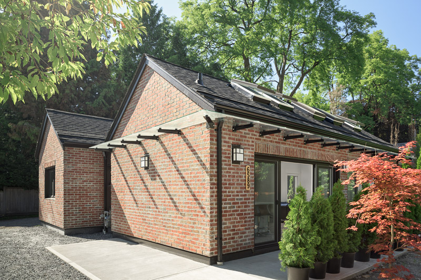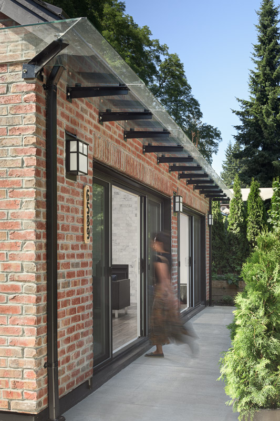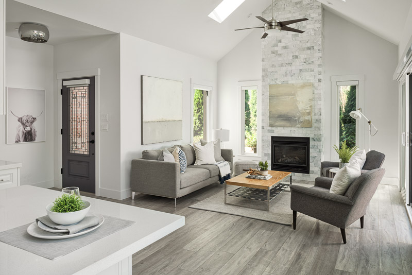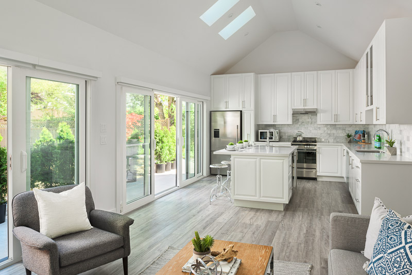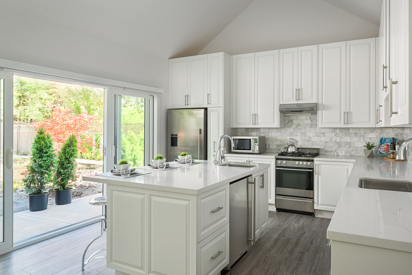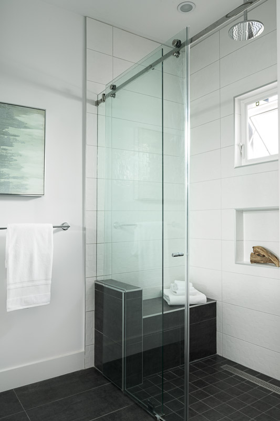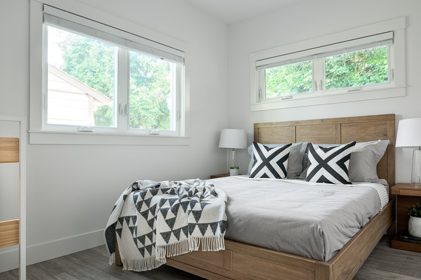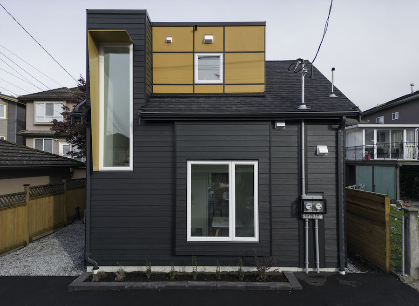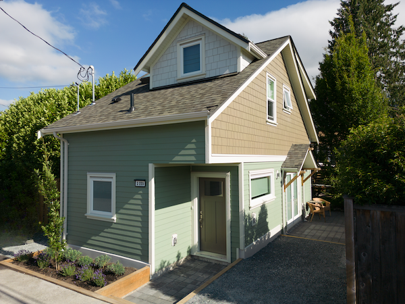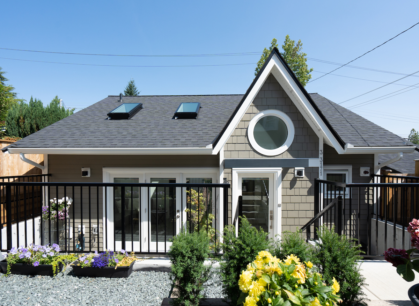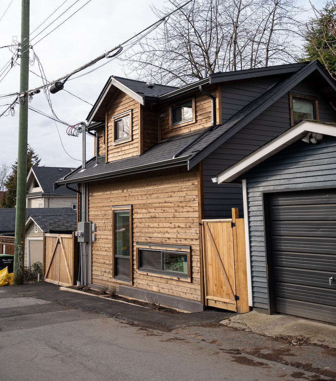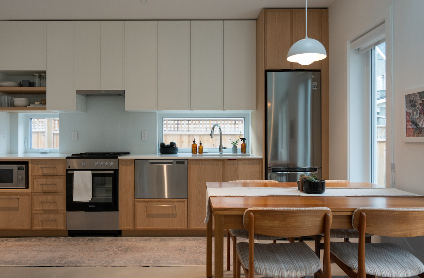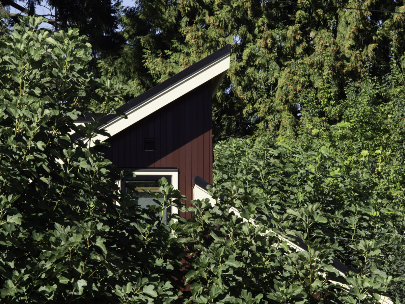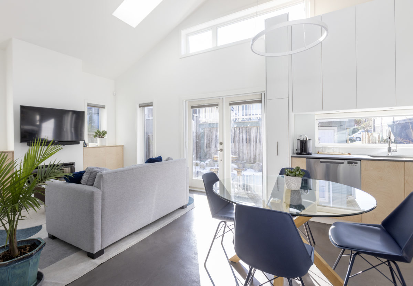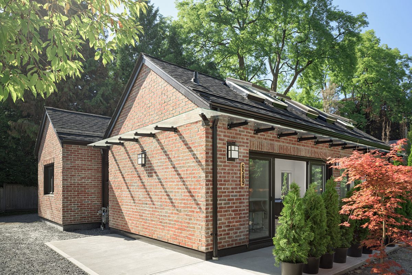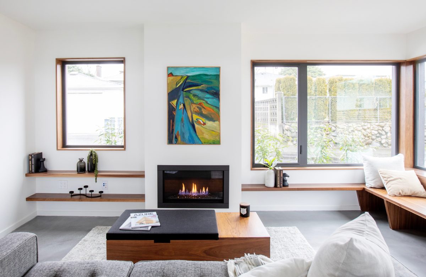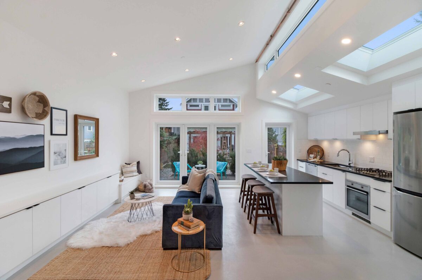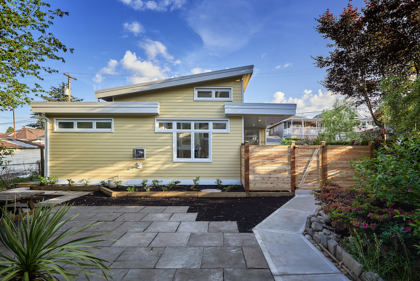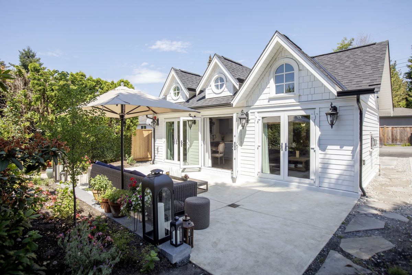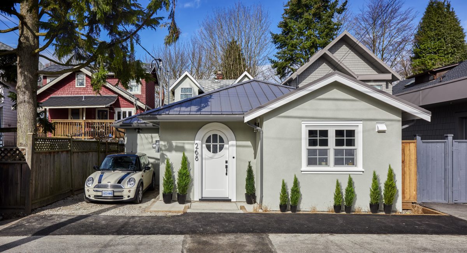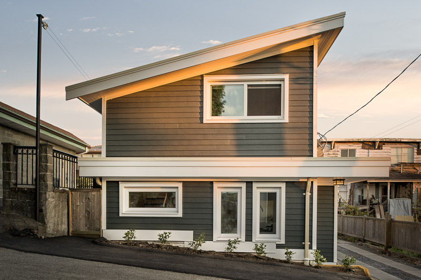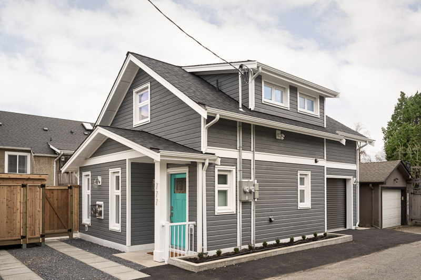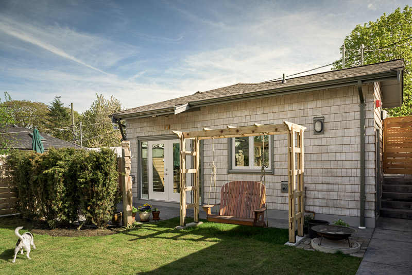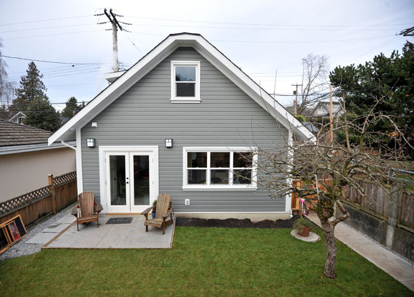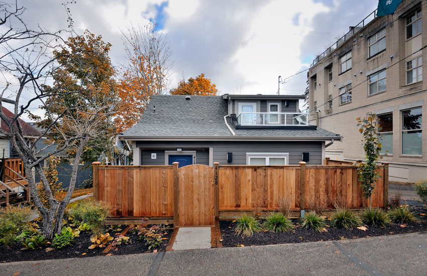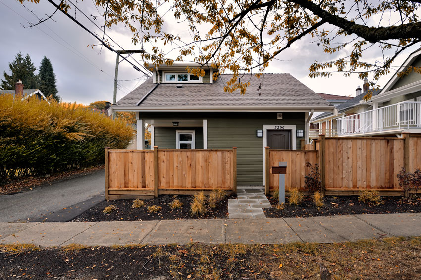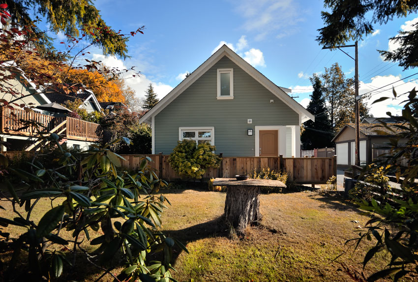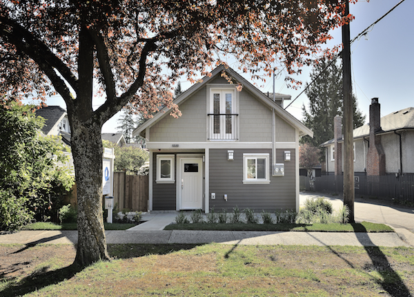This newly constructed Lane House looks as though it has been in place longer than its surrounding homes.
Such is the charm and allure of this age old construction technique and the timelessness and solidity it lends to any building.
This one level, two bedroom, 935 square foot Lane House was designed in two distinct wings – one for private space and one for entertaining.
The kitchen and living room face south and open onto a soon-to-be completed pool area. The interior sports barnwood floors throughout, a floor to ceiling marble hearth, and automatically opening skylights for great natural ventilation. The kitchen features top of the line custom millwork and an extra wine fridge while the bath features a wheel in shower for those with mobility challenges.
Someday our clients will live in this home to make room in the main house for their growing family — one of our favourite reasons to build.
