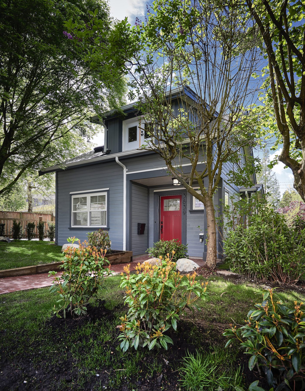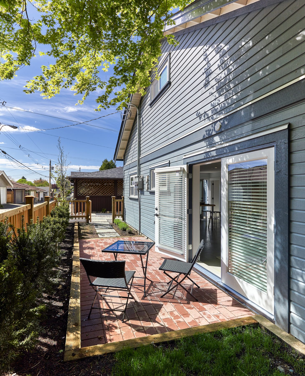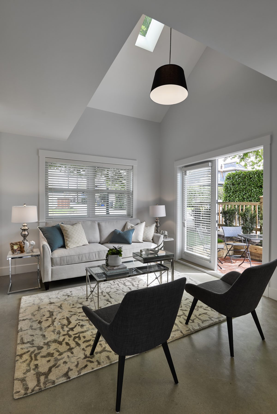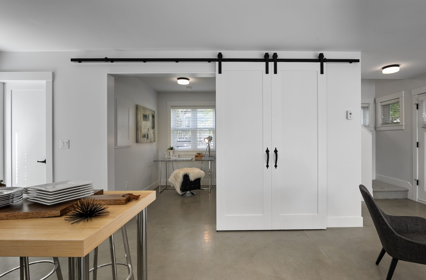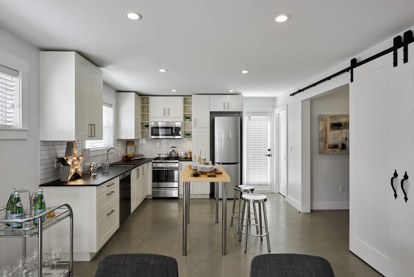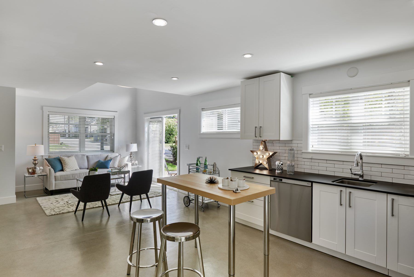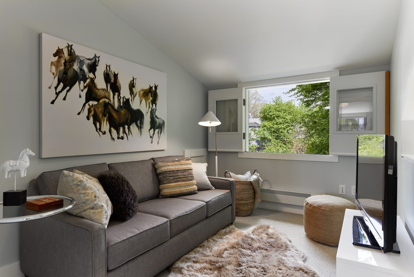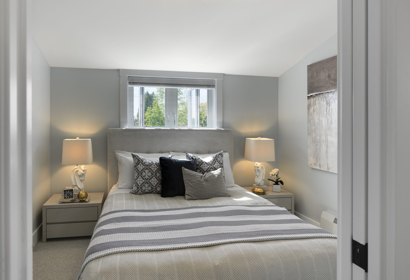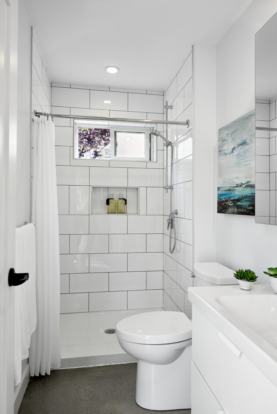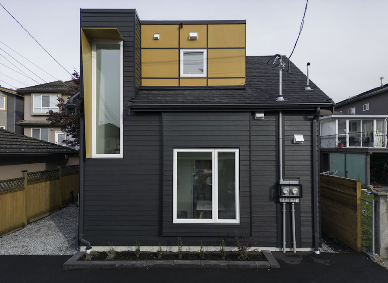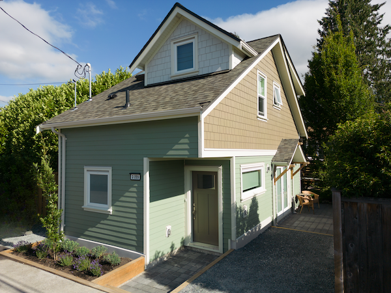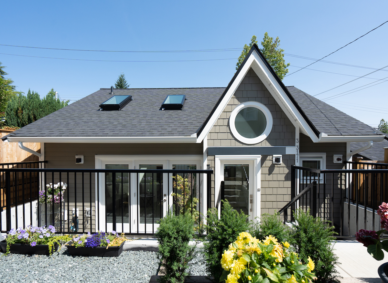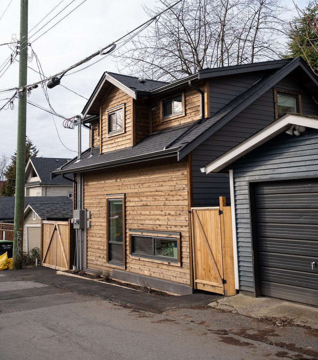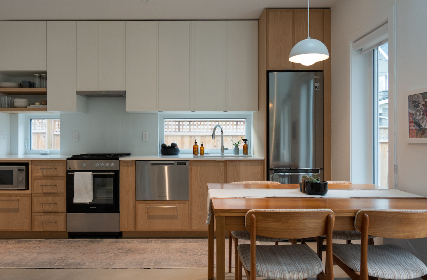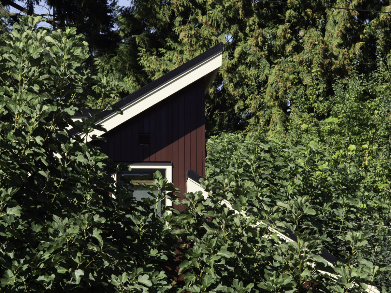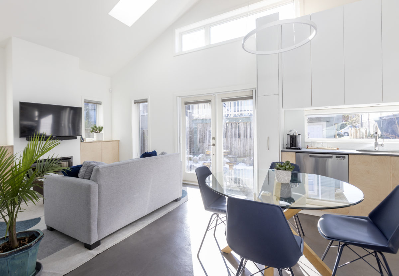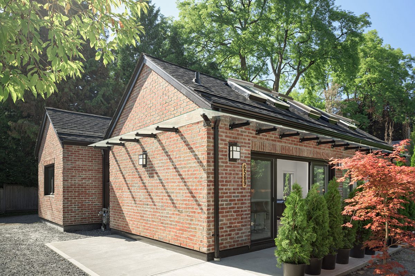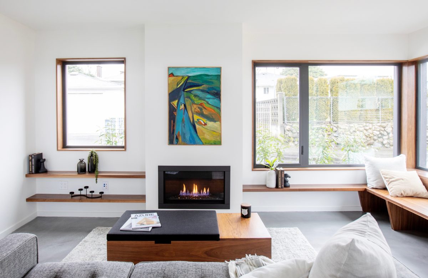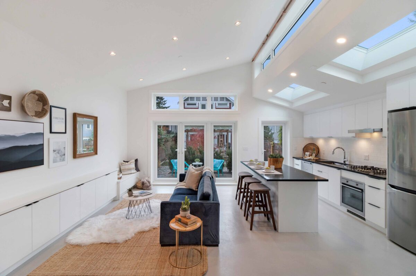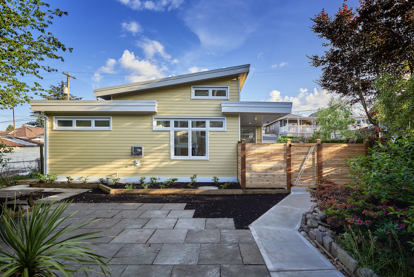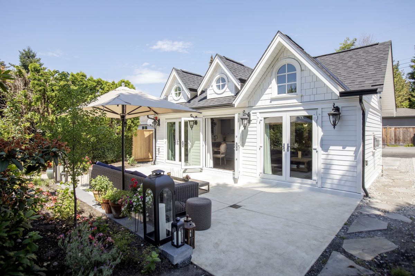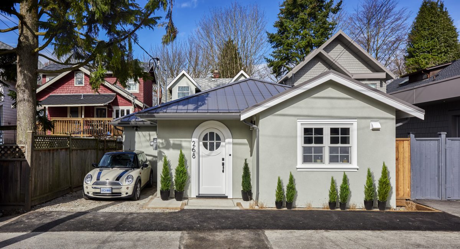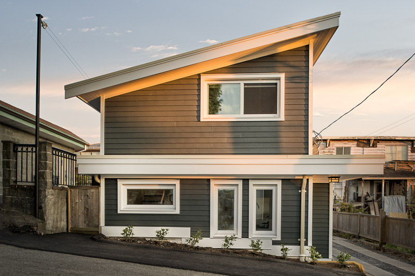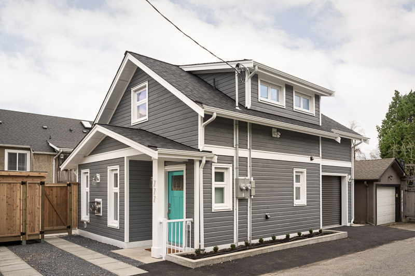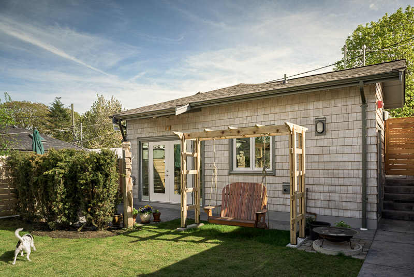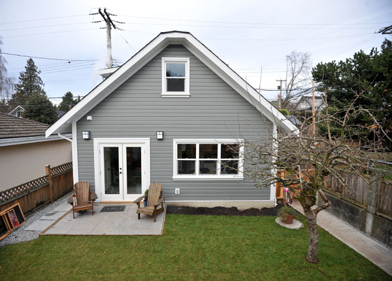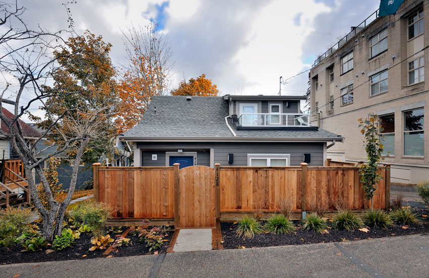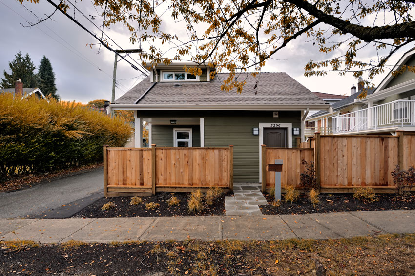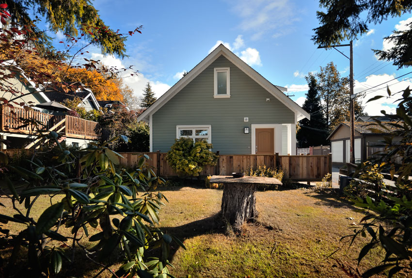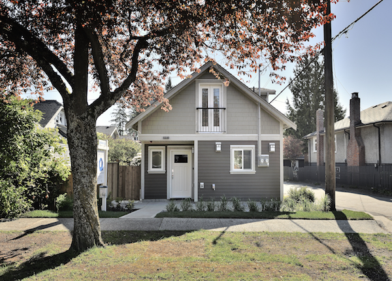Welcome to Sasha & Christie’s Laneway House.
Its a modified Arbutus floor plan, coming in at 950 square feet, on a large corner lot with mature landscaping. We had to employ some thoughtful foundation work in order to save the trees, but the result was a dwelling with a life of its own. For further independence, we used exterior finishes that complement the main house, but are markedly unique for the block. The thought was to make whomever rented this lane house feel like the king of their own little castle!
The interior employs our Signature Finishes, with a living space that has open air to the second floor, giving it a great hall feeling. The barn doors are custom, and employ some clever use of magnets to allow for easy one arm operation, since the little laundry closet is hidden behind them.
2 bedrooms, 2 bathrooms, an office and a large open space next to the kitchen for family feasts – this Vancouver Lane House was rented a month in advance of its completion, and it’s right in one of our favourite neighbourhoods – Soma / Mount Pleasant / Little Mountain.
The staging in these photos was done, as always, by the stylish folks over at Home Ingredients. Check them out — www.homeingredients.ca
